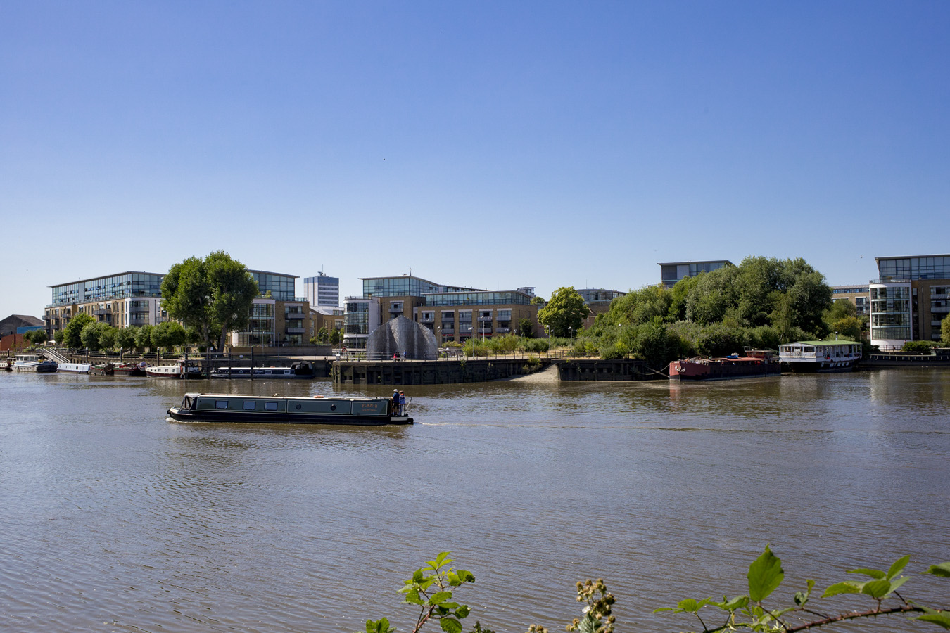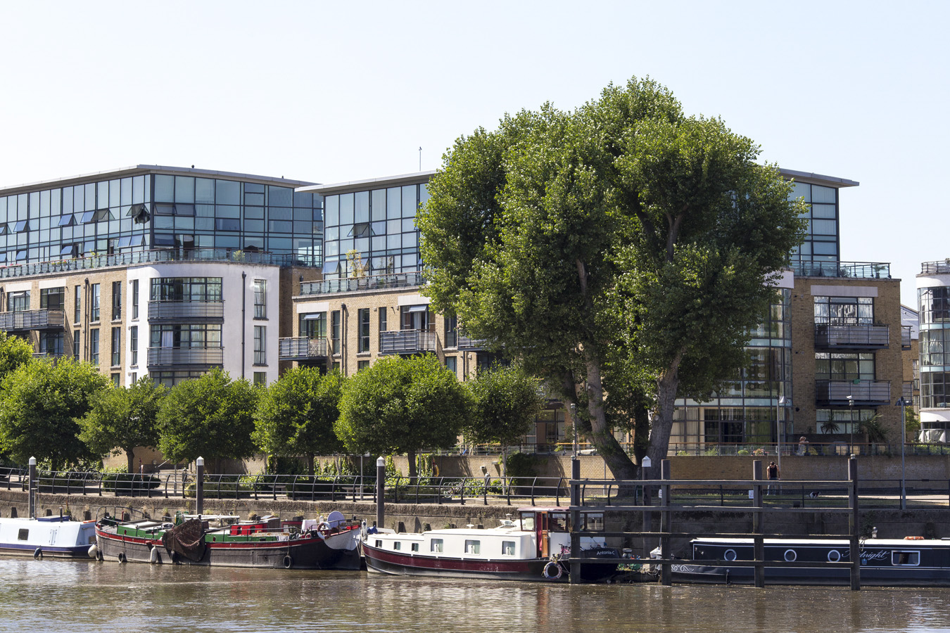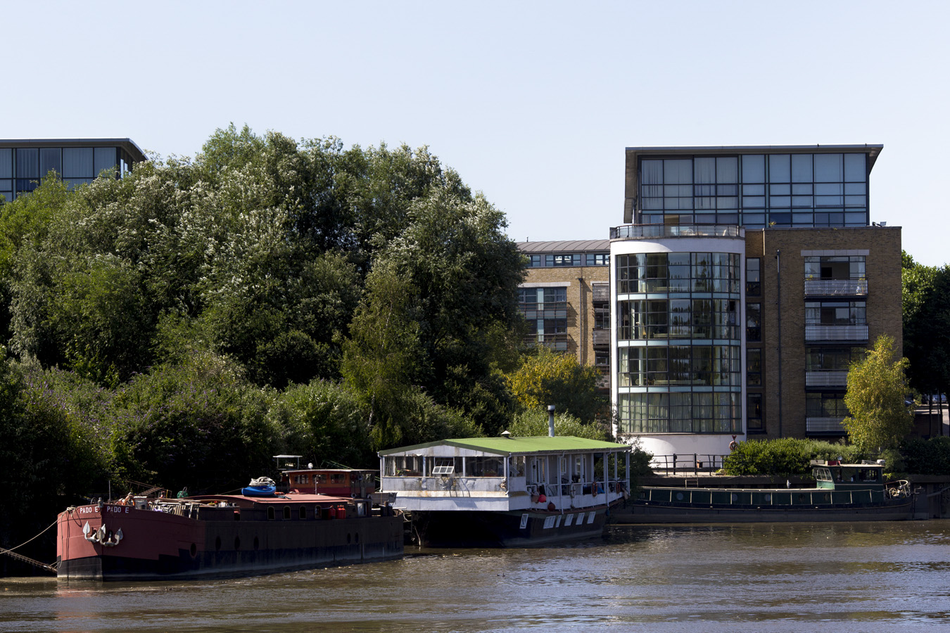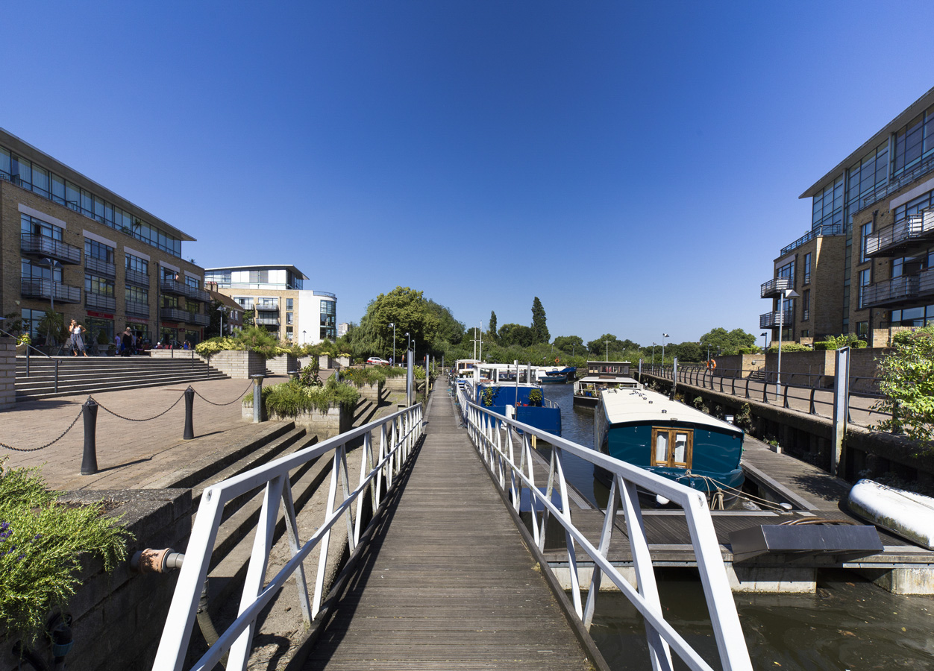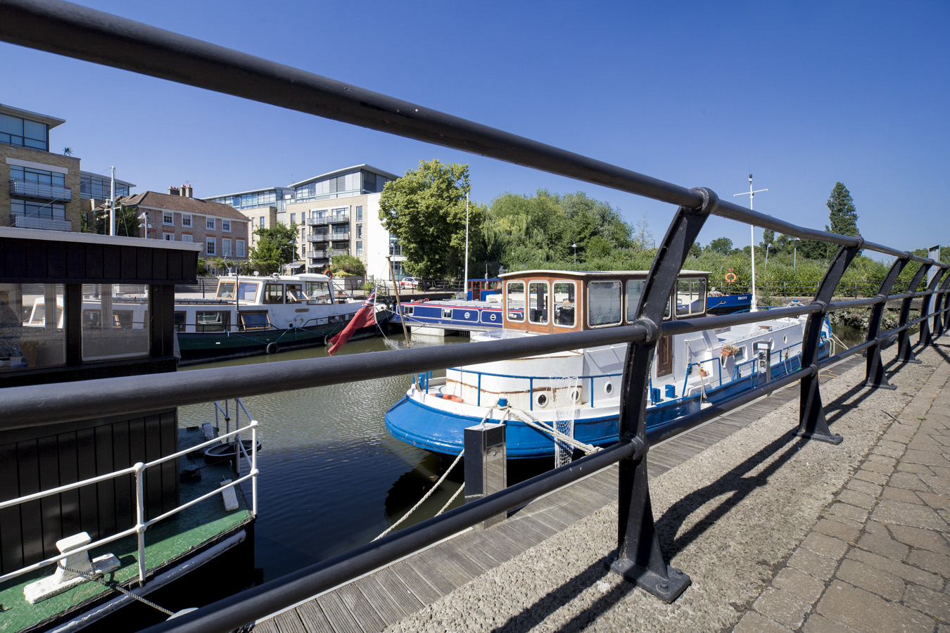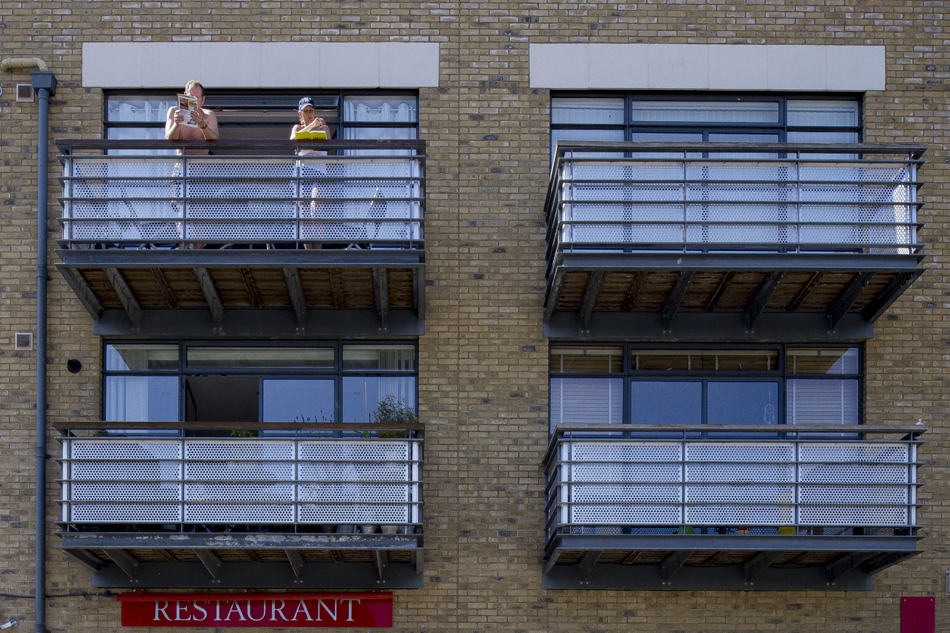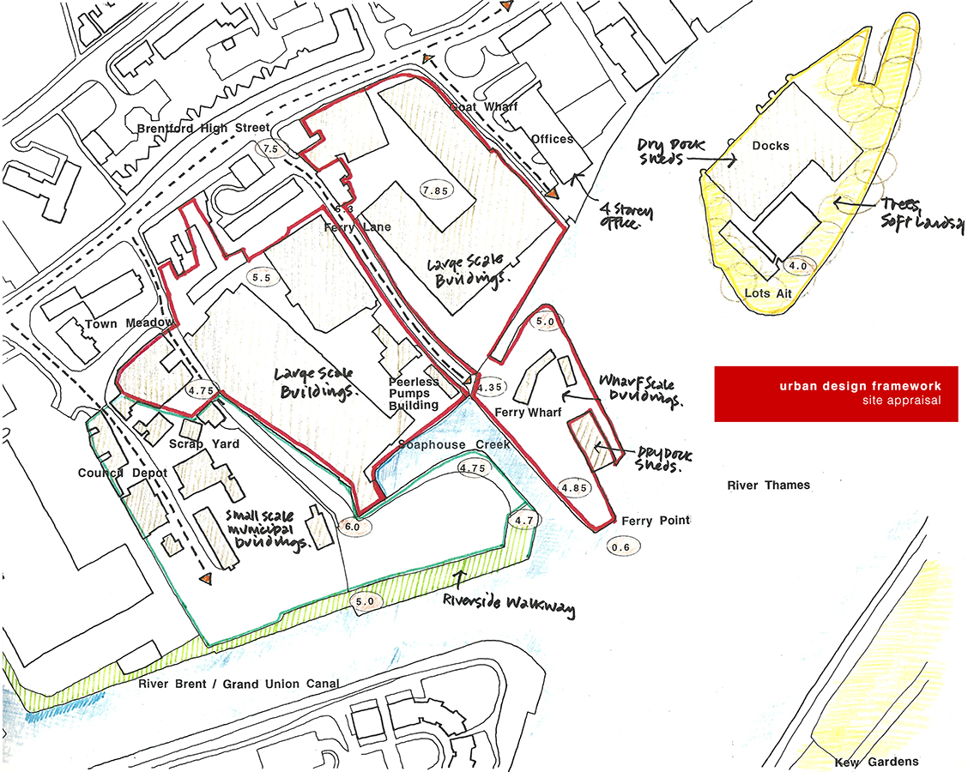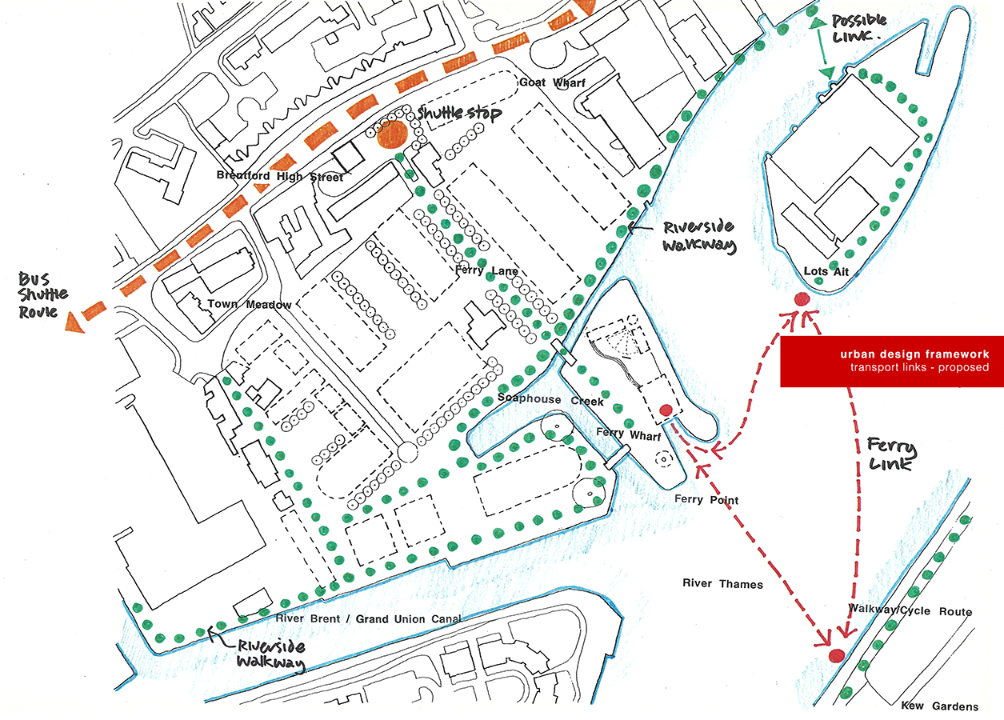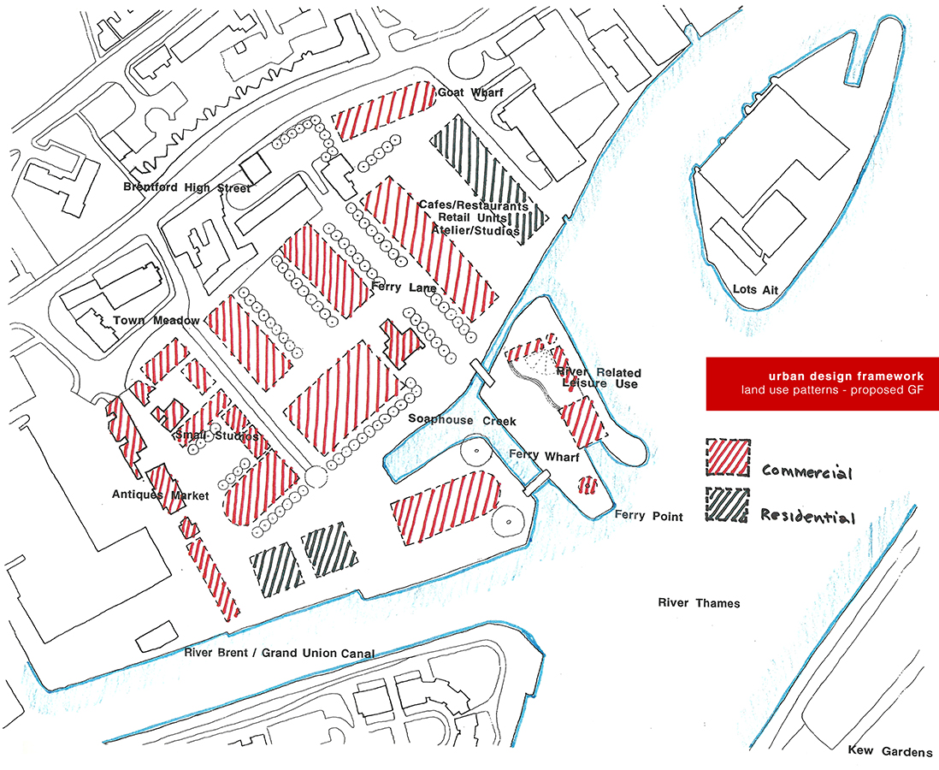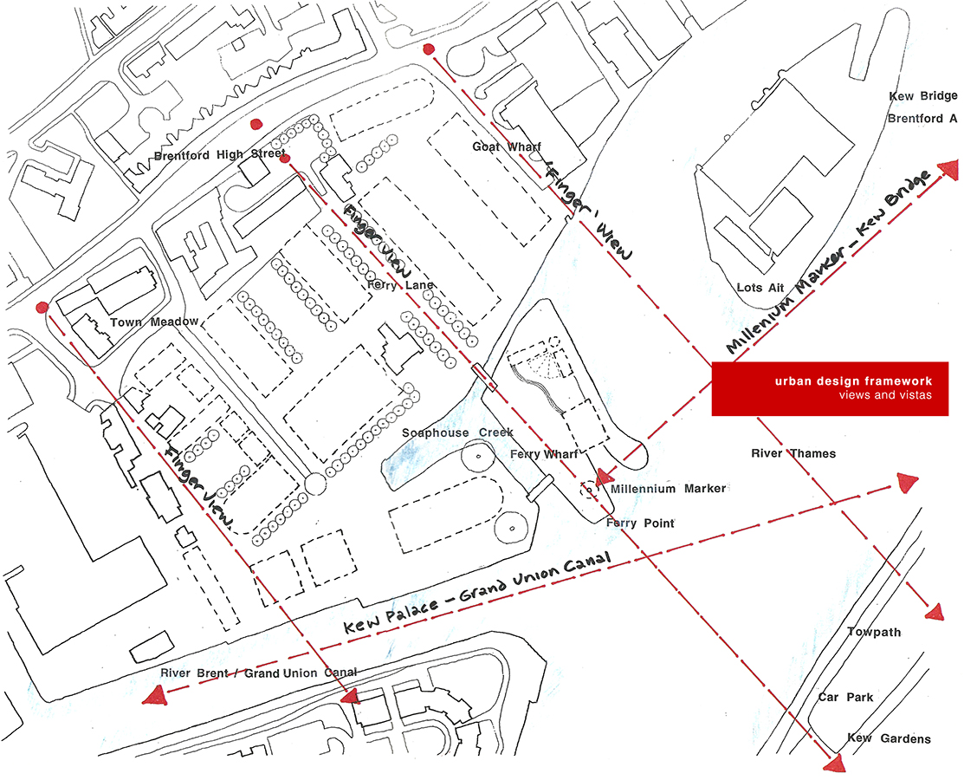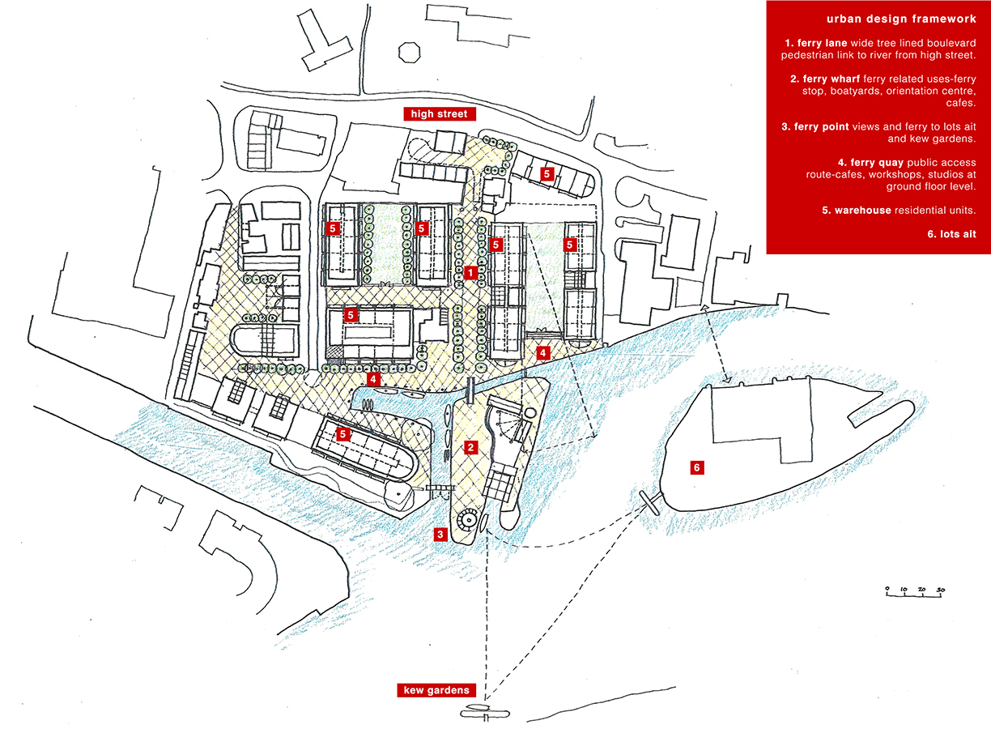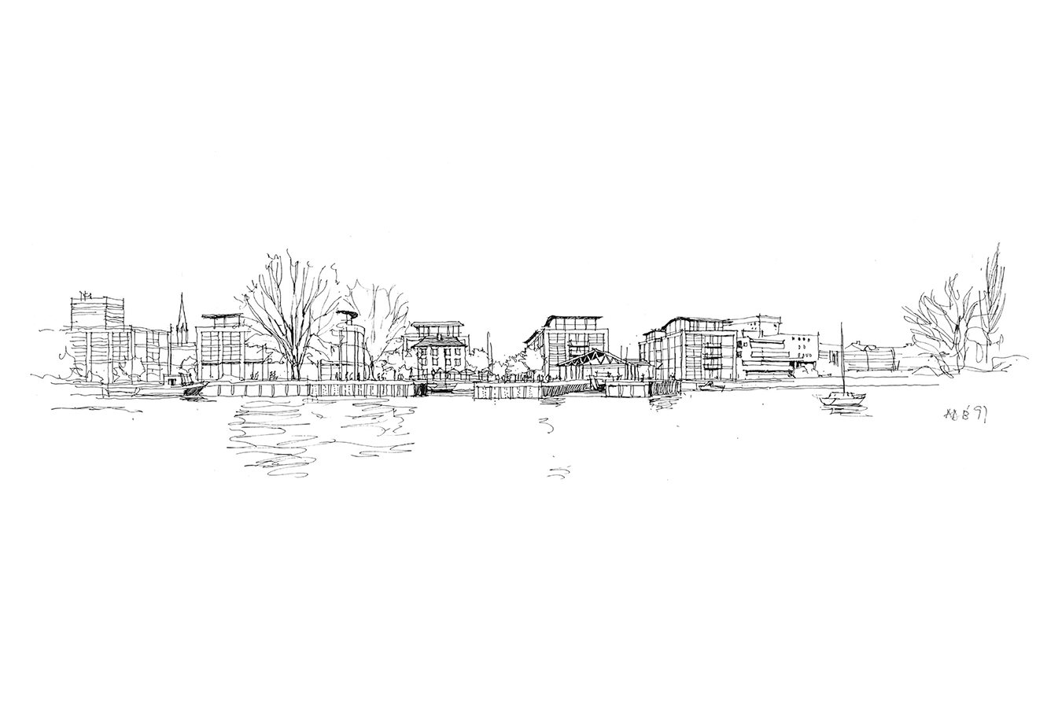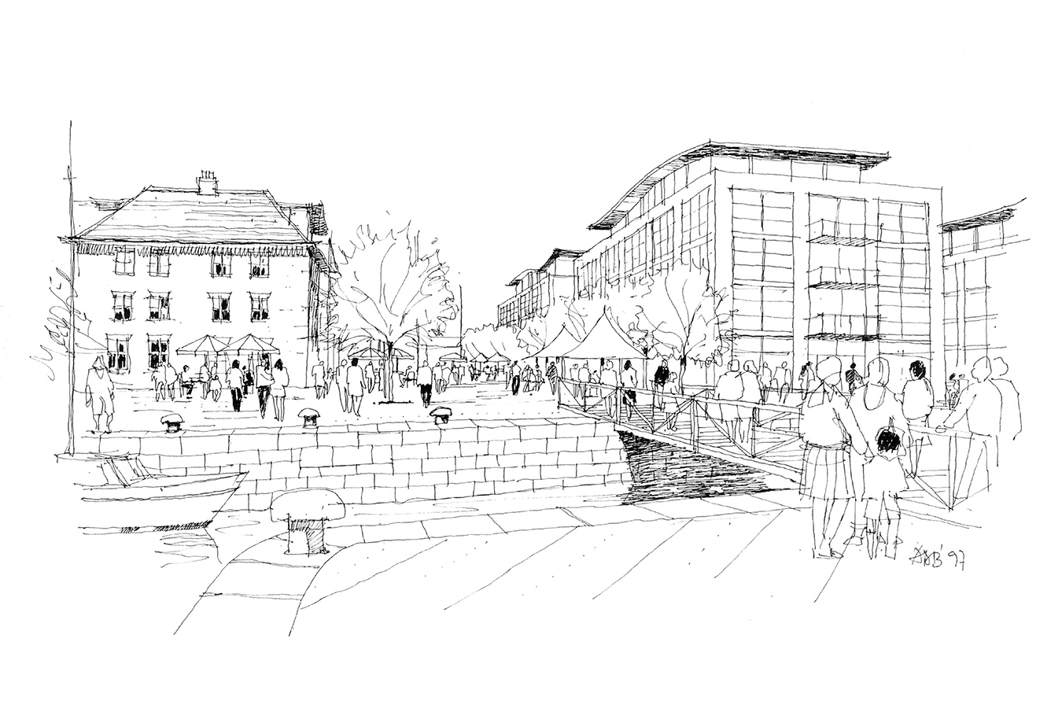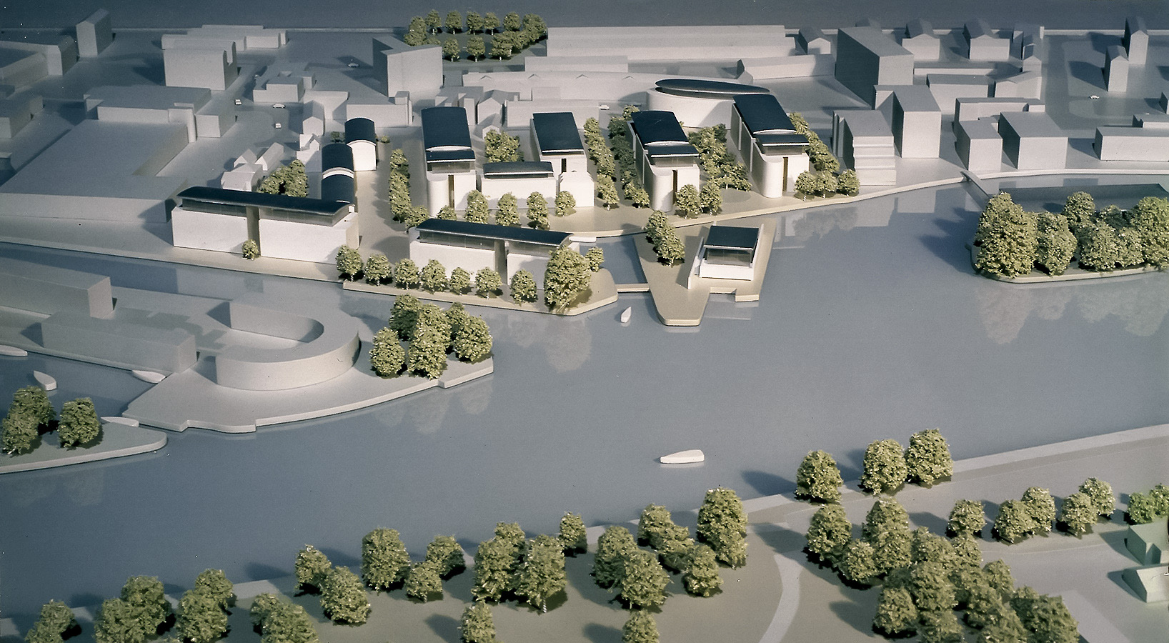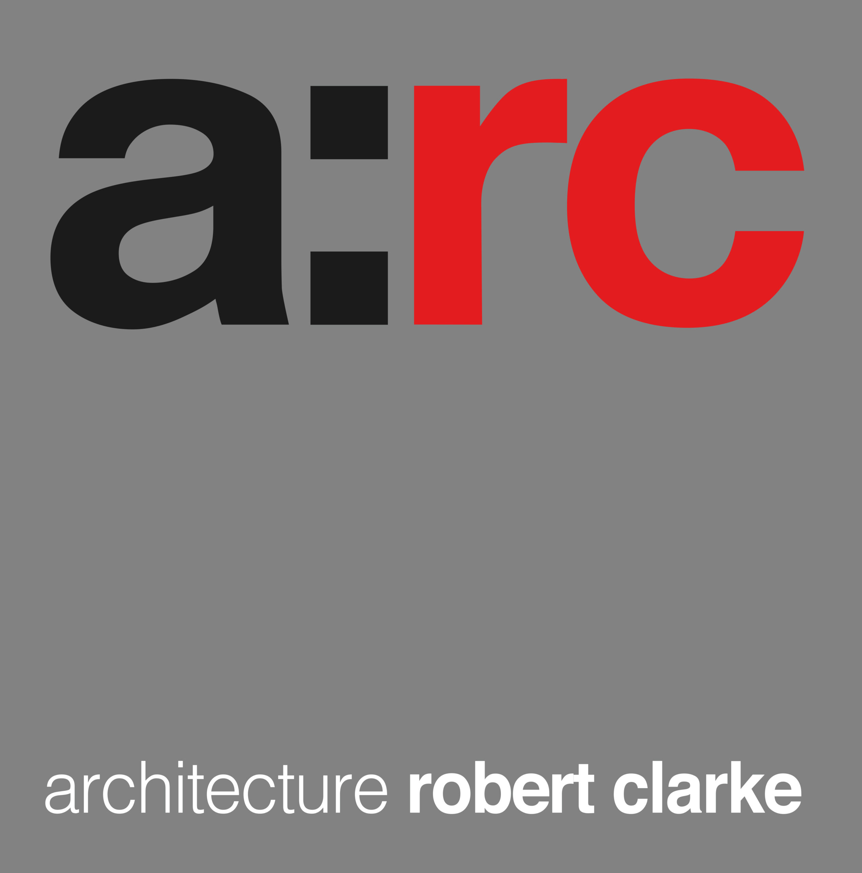BRIEF:
Masterplan And Mixed use Development
DATE:
1998 – 2001
CLIENT:
Rialto/Fairview New Homes Joint venture
ROLE:
Urban Design masterplan, Planning Application, Construction Drawings and Specification
A mixed-use, mainly residential scheme new build.
550 residential units in 11 buildings. Hotel, offices, retail, 800 underground car spaces. Complex Urban Regeneration Scheme on highly sensitive Thameside in West London.
The buildings are warehouse form, of a scale appropriate to the waterside contest.
By establishing a strong base form with commercial use at ground floor level, it is possible to create interest at skyline level, with a visually lightweight upper storey and interesting roof form.
The building vocabulary reflects the waterside context with projecting balconies and terraces. The palette of
materials -stock brickwork, steel windows, teak balconies, curved aluminium roofs- are responsive to both and also be sympathetic to the architecture of Peerless Pumps listed building.
The Urban Design objectives were to reconnect Brentford to the waterside and create high quality pedestrian priority spaces as follows:
Ferry Lane
To create a linear public space linking the High street to Ferry Quay and the River. This space is pedestrian only, with occasional service access, with a ground level defined by a mix of commercial uses (cafes, studios, shops) to create visual interest and activity.
Ferry Wharf
A route that would continue southwards towards the river across a bridge to Ferry Quay. Ferry Quay was designed to contain public use riverside buildings, small boat museum and cafe. From here you might catch the ferry to Lots Ait or Kew Gardens. The southern end of the axis of Ferry Lane is defined by a public sculpture.
Ferry Quay
The intention was to create a continuous riverside walkway from Kew Bridge via Watermans Arts Centre to Ferry Quay and linking up with the existing path to the West.
