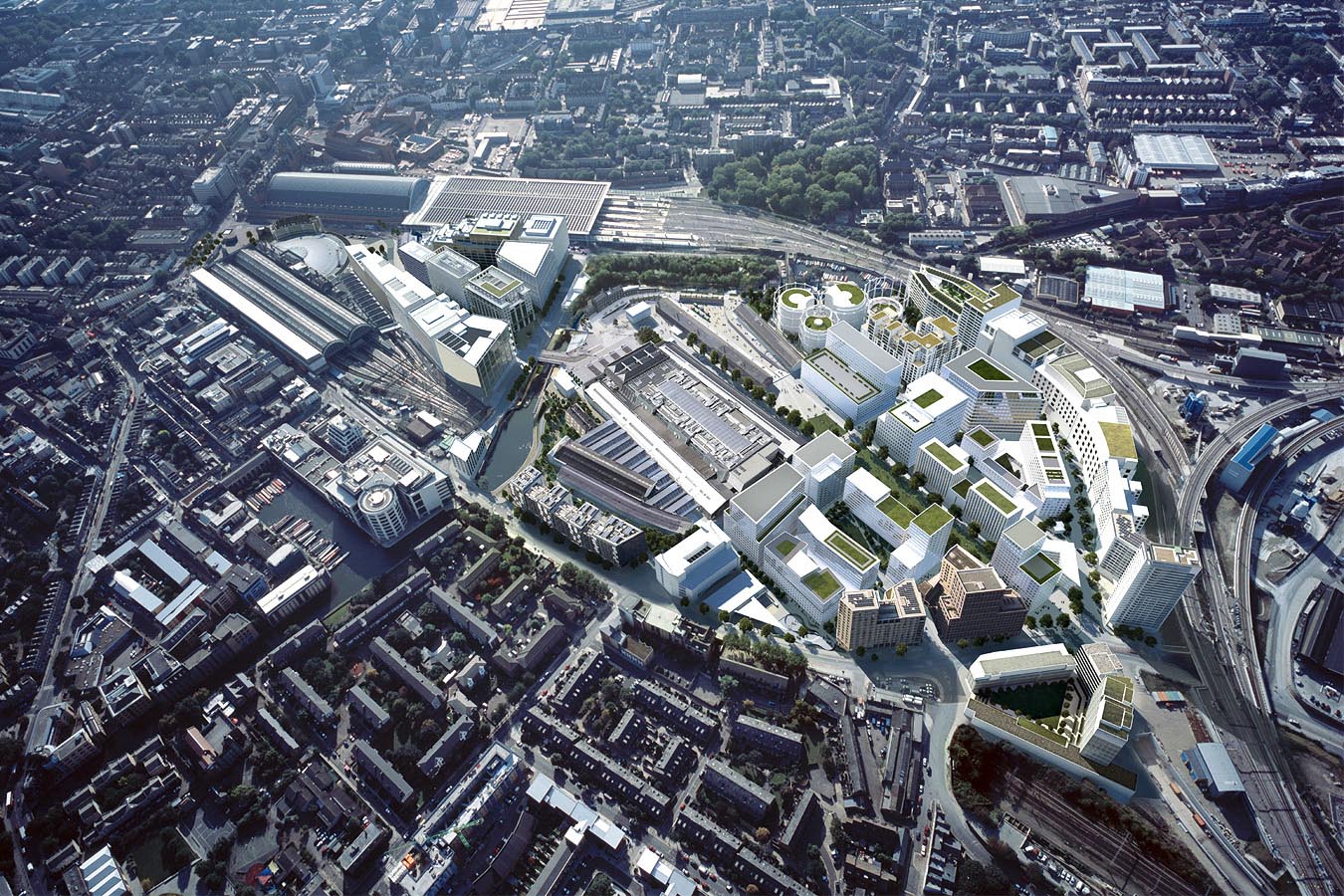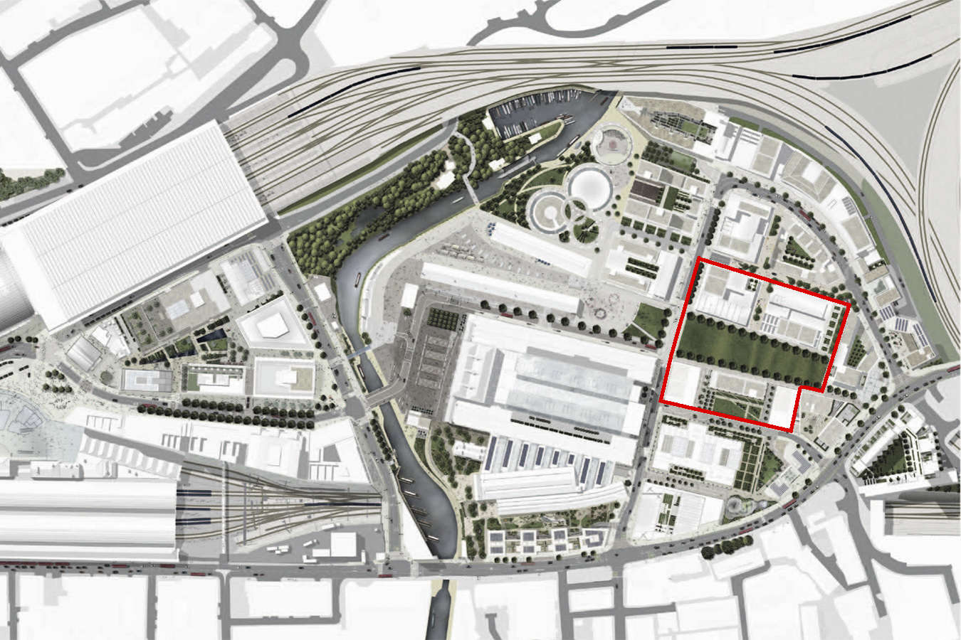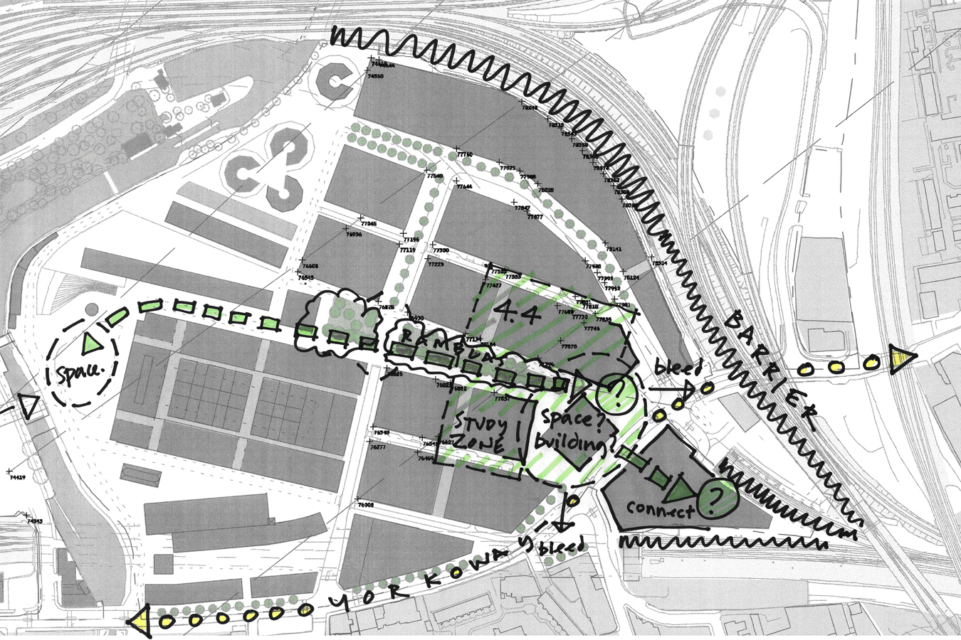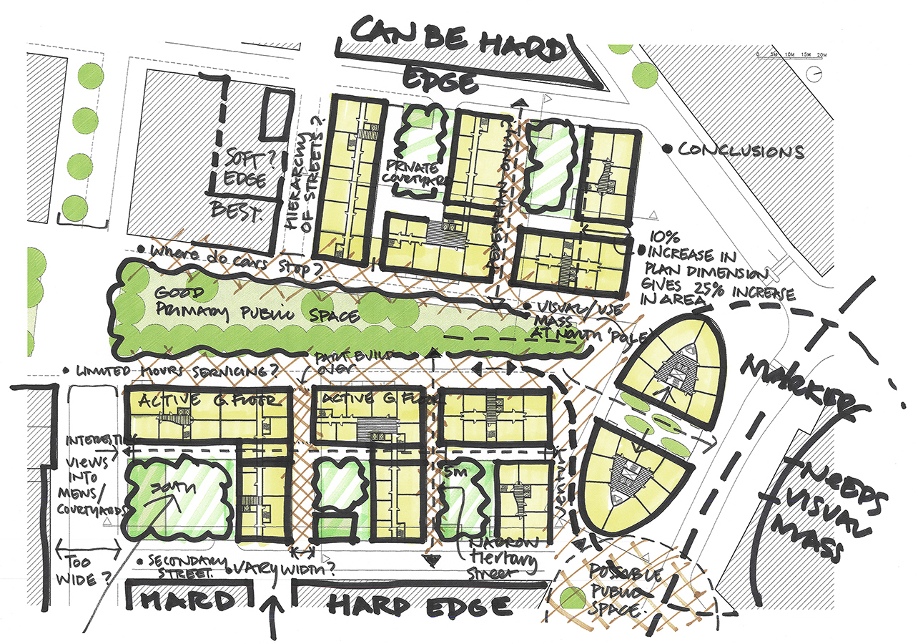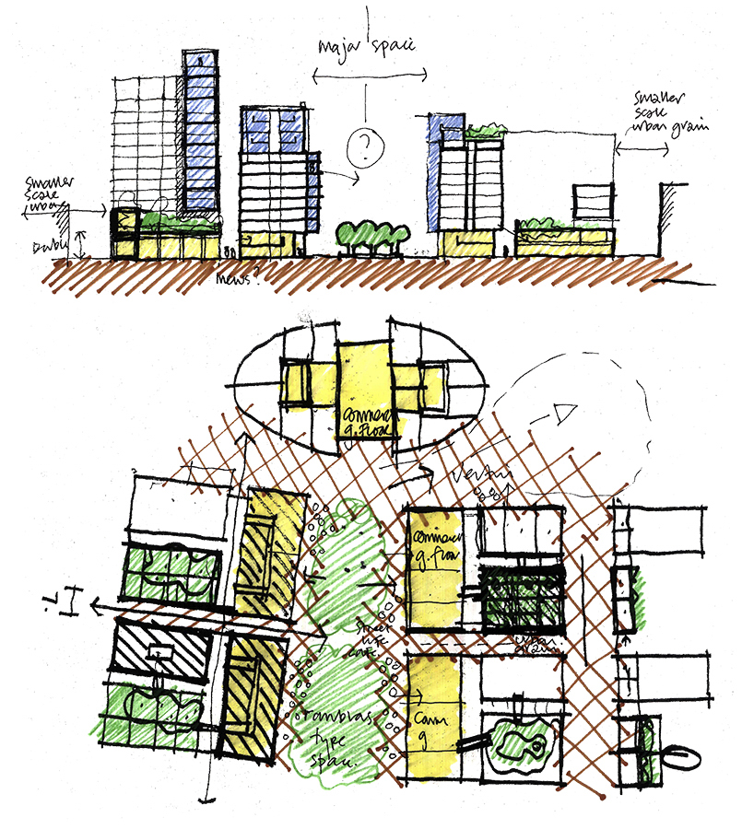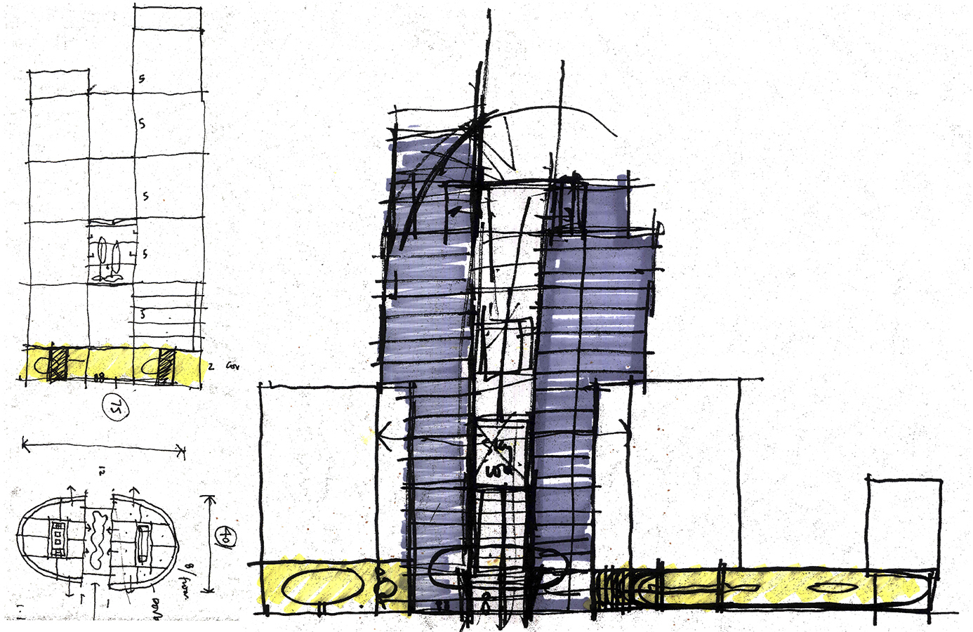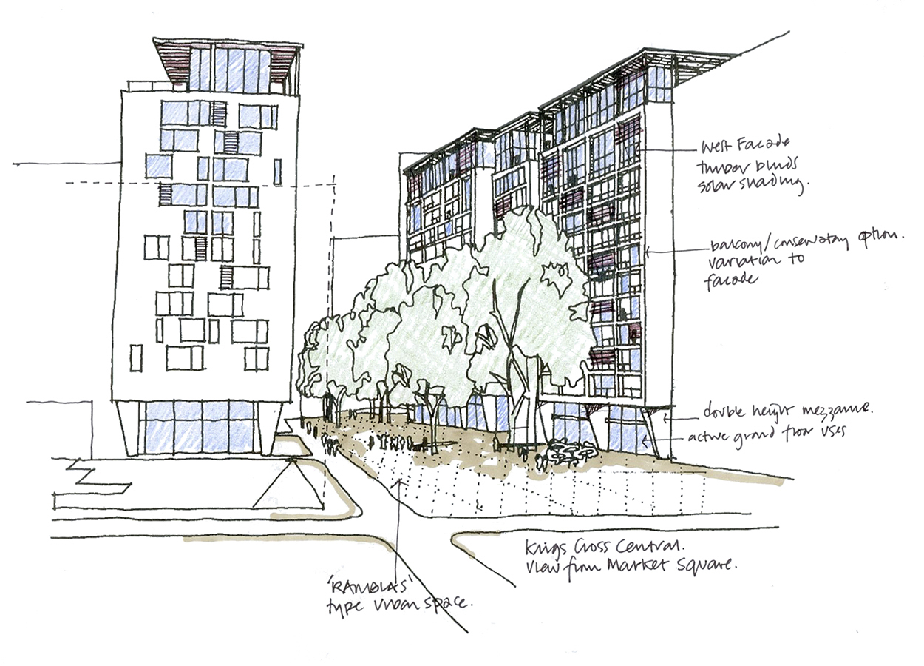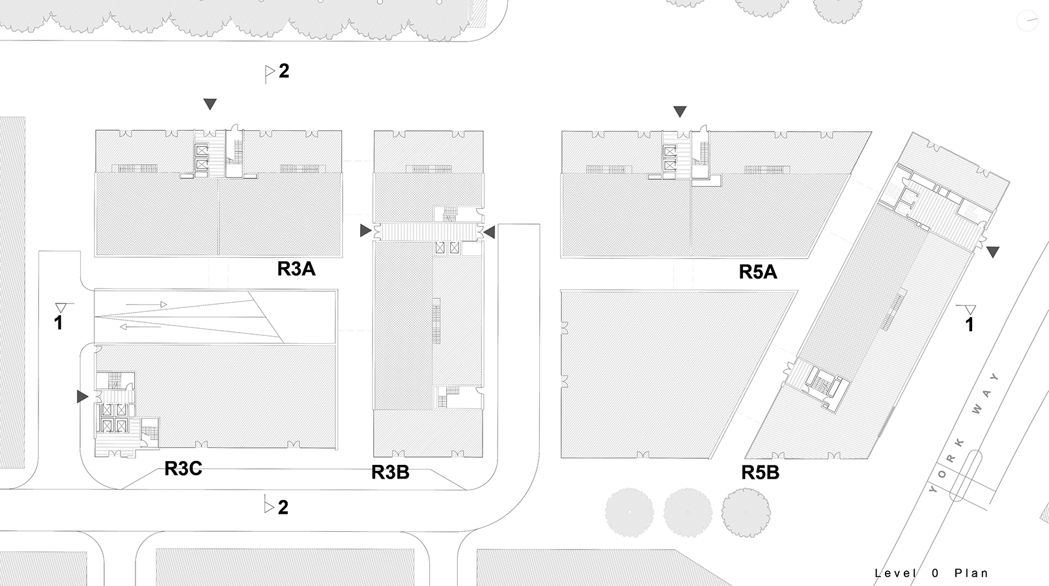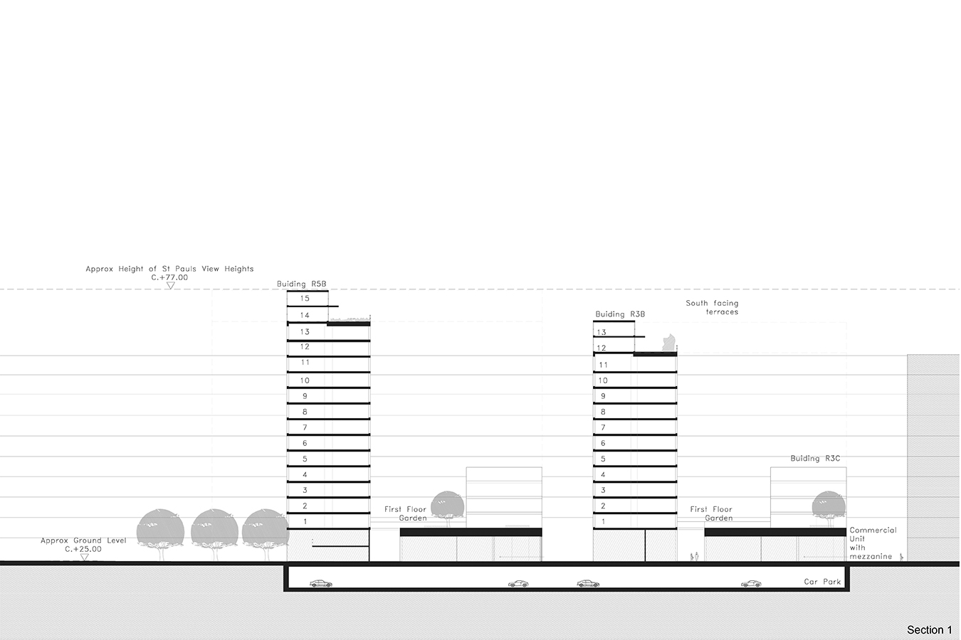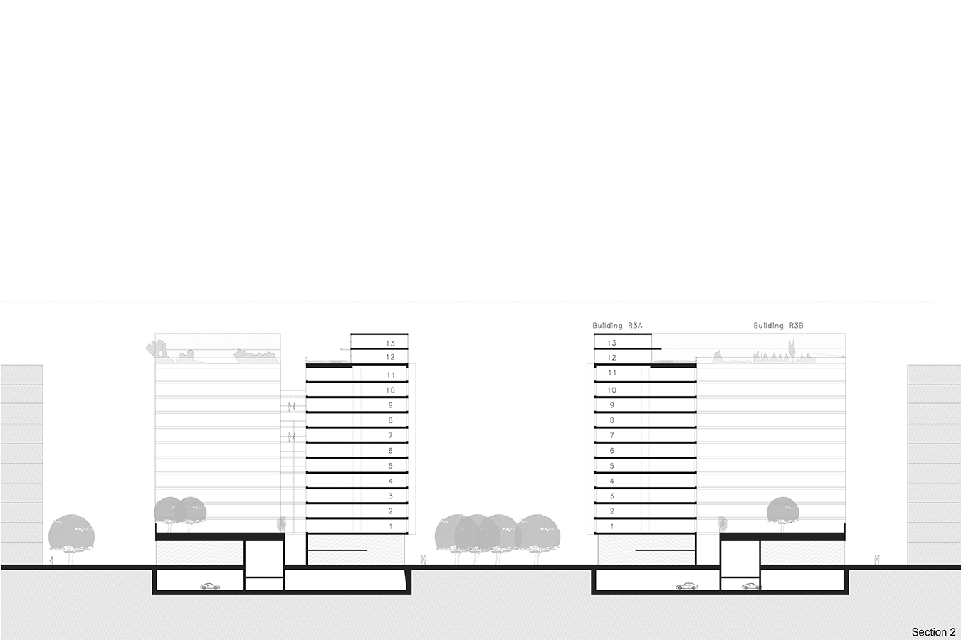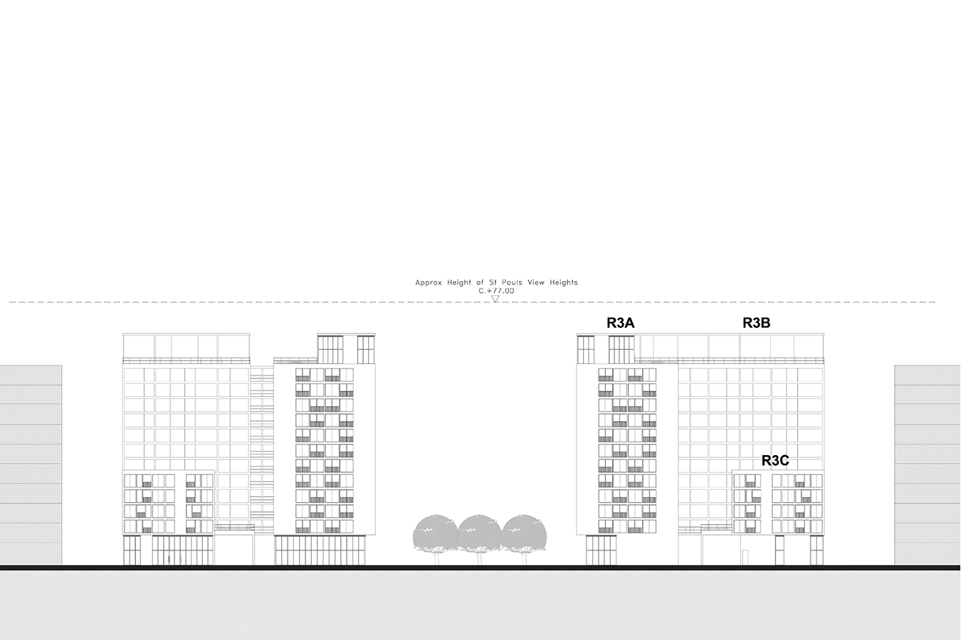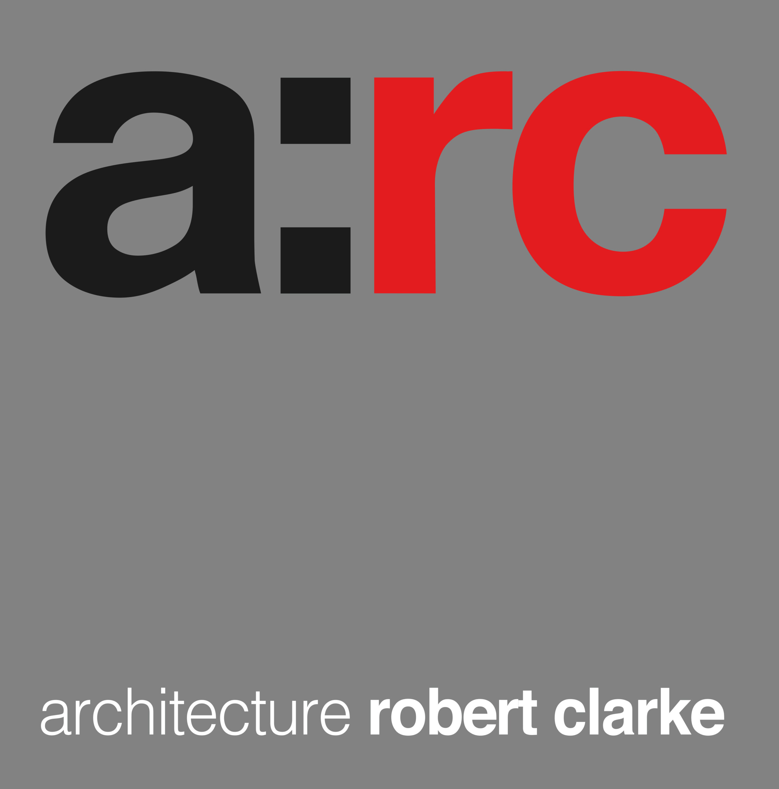BRIEF:
Masterplan Team
DATE:
2003
CLIENT:
Argent Group Plc, Kings Cross
ROLE:
Mixed use building planning development drawings, Masterplan Development team study
Masterplan development options for Northern Residential Quarter of the Kings Cross Central Regeneration Project. 4 mixed use buildings, 12 – 16 storeys. Ground floor commercial. Scale relates to public ‘Ramblas’ space and rear, ‘Clerkenwell light industrial’ 4-storey Urban Street.
