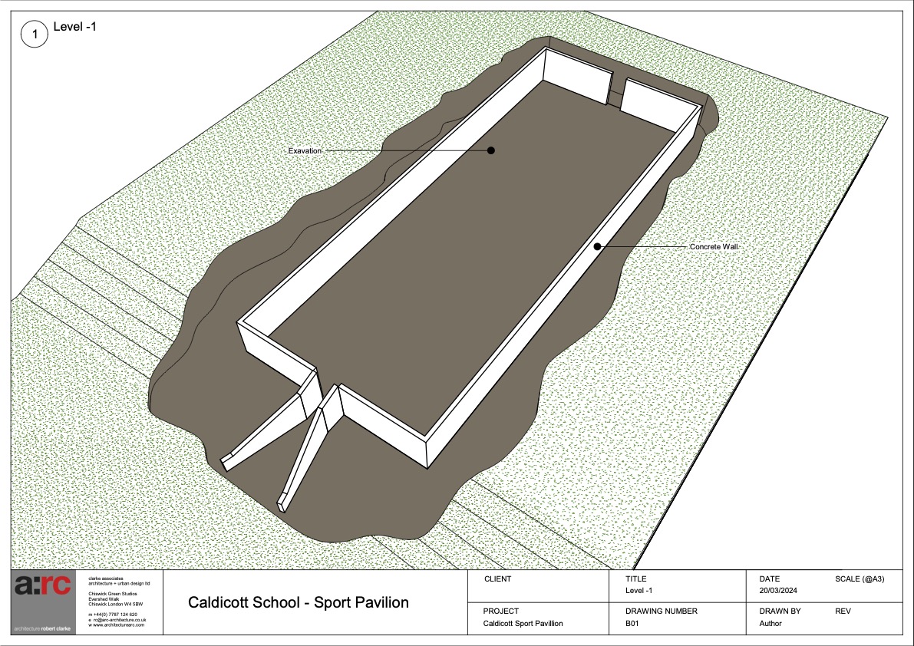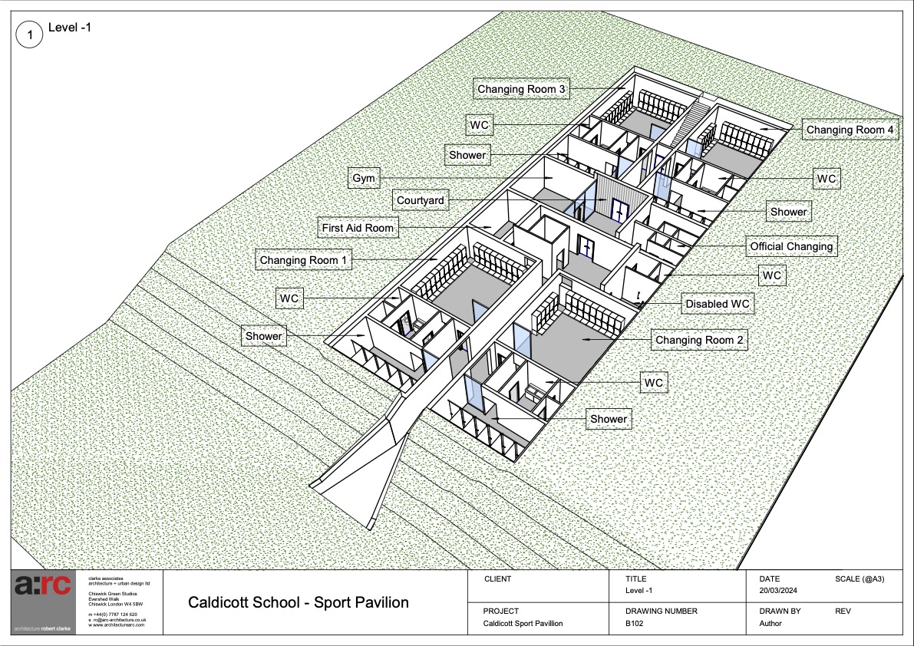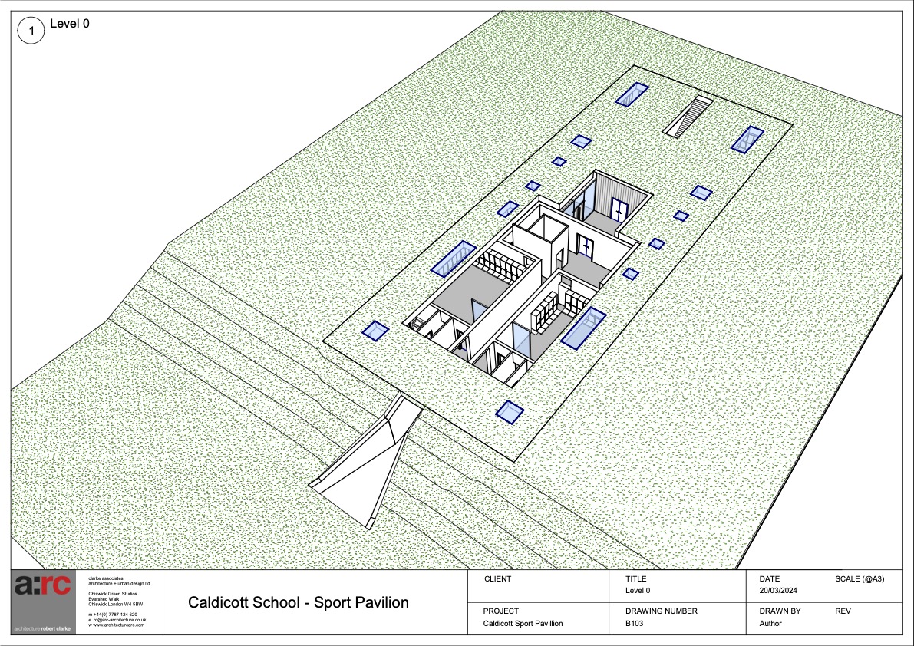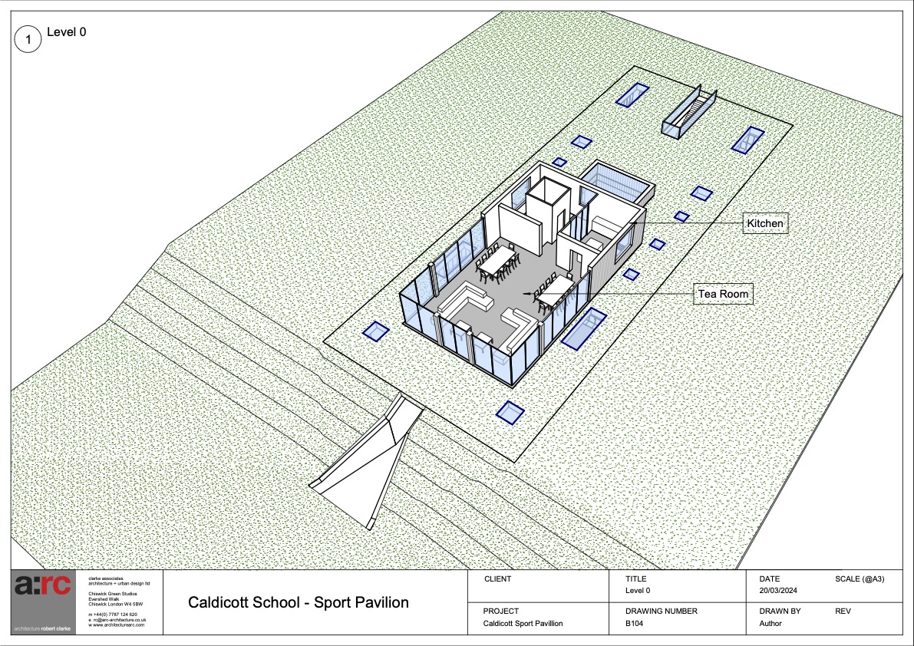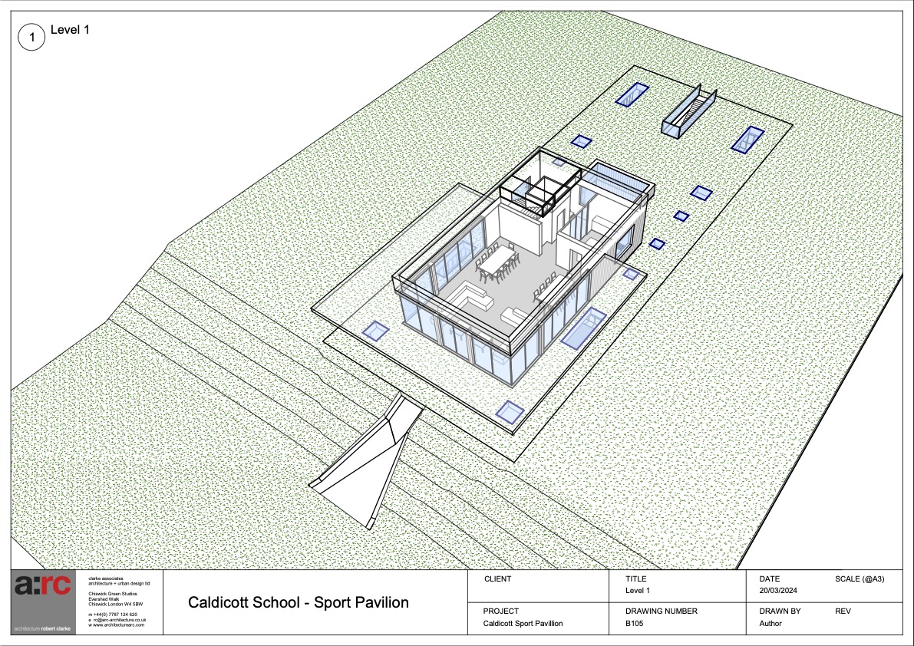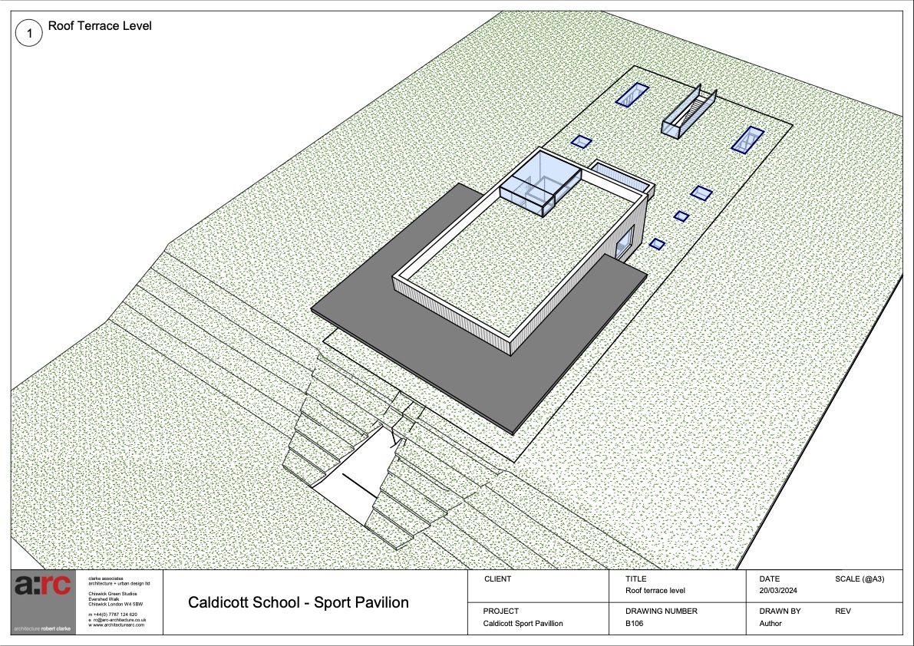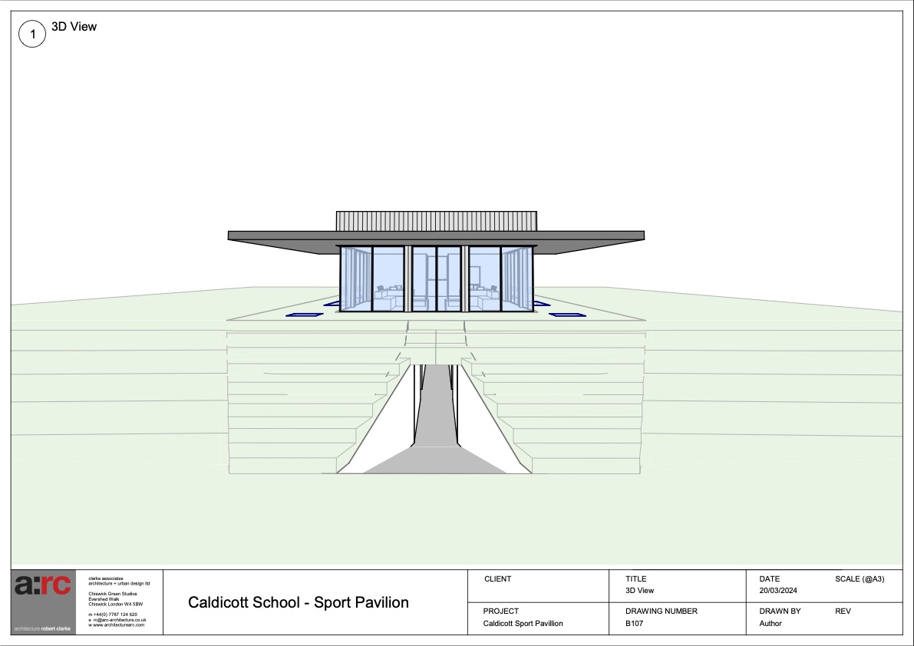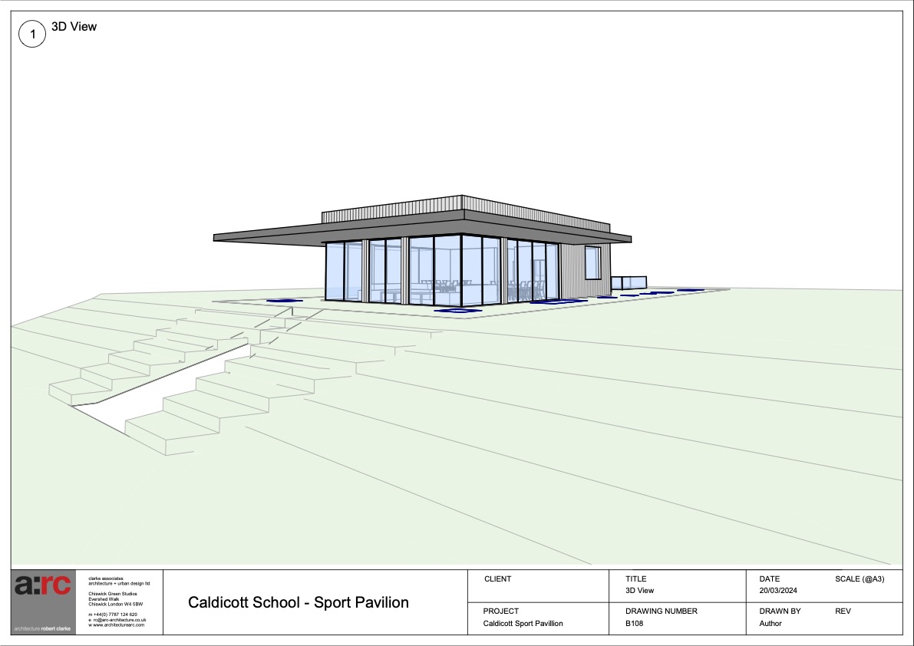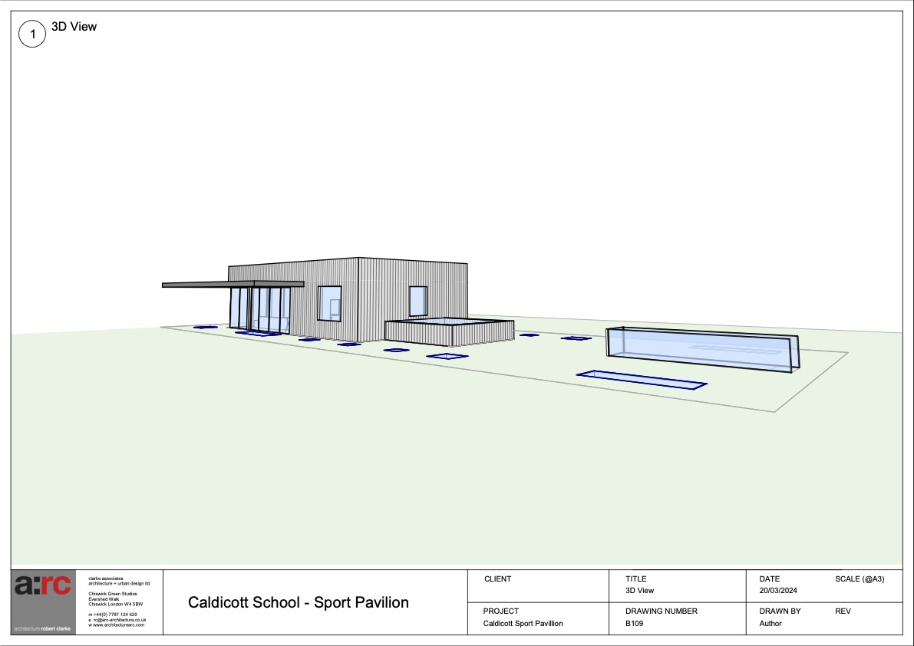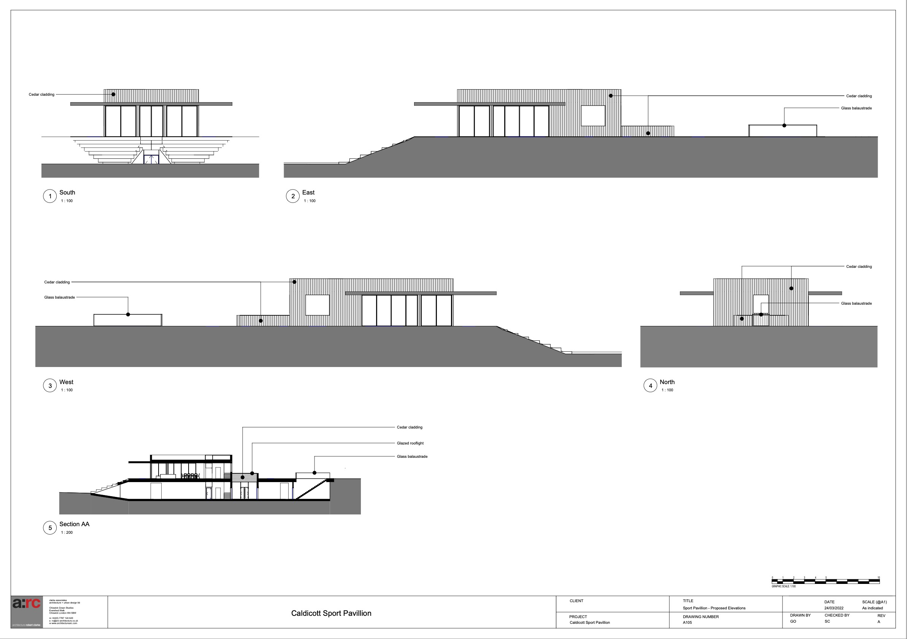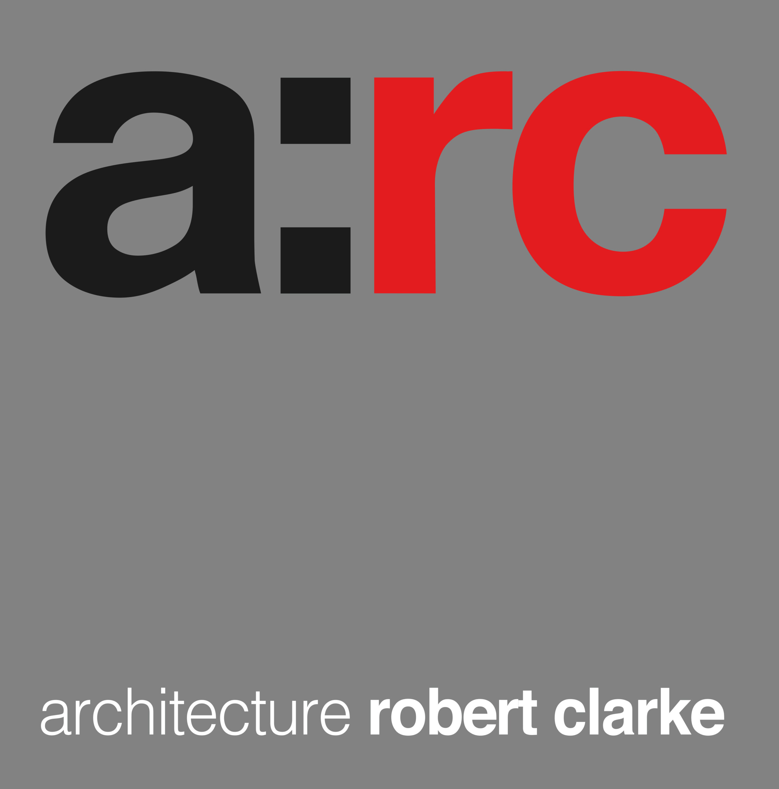BRIEF:
New Sports Pavilion. A Science and Technology Wing. Conversion and Extension of the Existing Sports Hall.
DATE:
2020 – 2024
CLIENT:
Caldicott Trust Ltd.
ROLE:
Architect
PLANNING PERMISSION OBTAINED
A sports pavilion within the greenbelt required the ‘iceberg’ principle – two-thirds of the building is below ground with only an elegant modern pavilion in glass and charred wood visible from the playing fields.The new STEAM (Science Technology Engineering Arts and Mathematics) building relates to the more developed ‘brownfield’ section of the campus and in particular refers to the red brick Victorian buildings.The building is designed using MMC modular timber construction methods and re-uses building materials (brickwork) from some demolished buildings on site to minimise the carbon footprint.The existing sports hall steel structure is retained and re-clad in charred timber and new fenestration to improve the thermal efficiency by 75% and reduce the carbon footprint.
