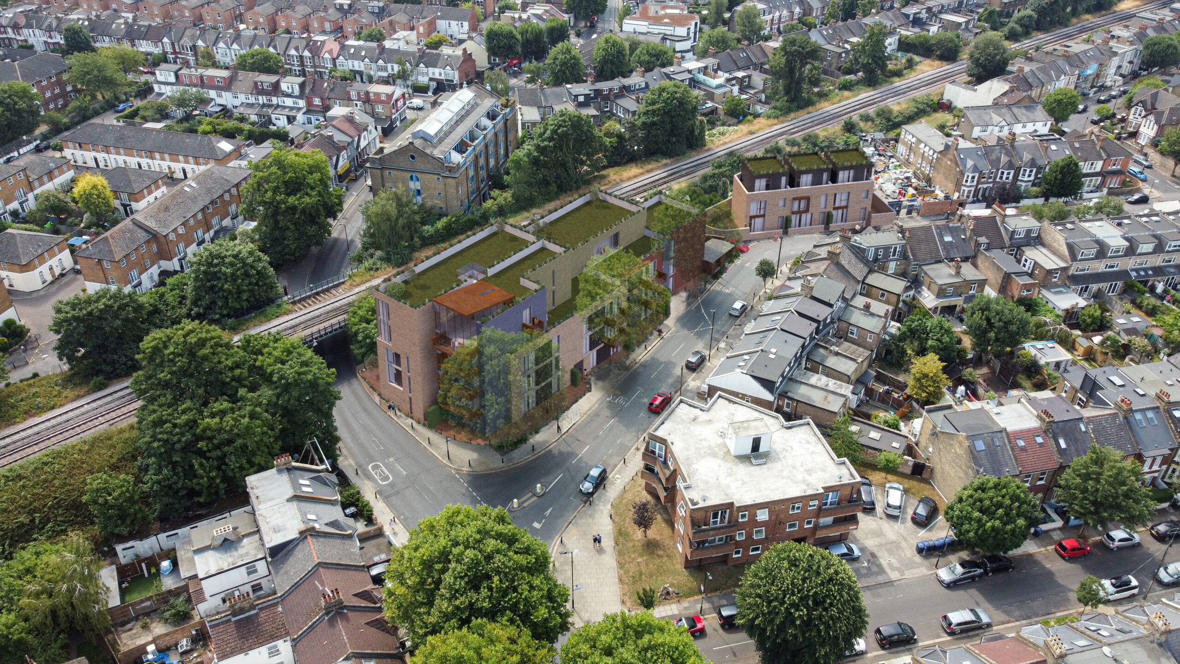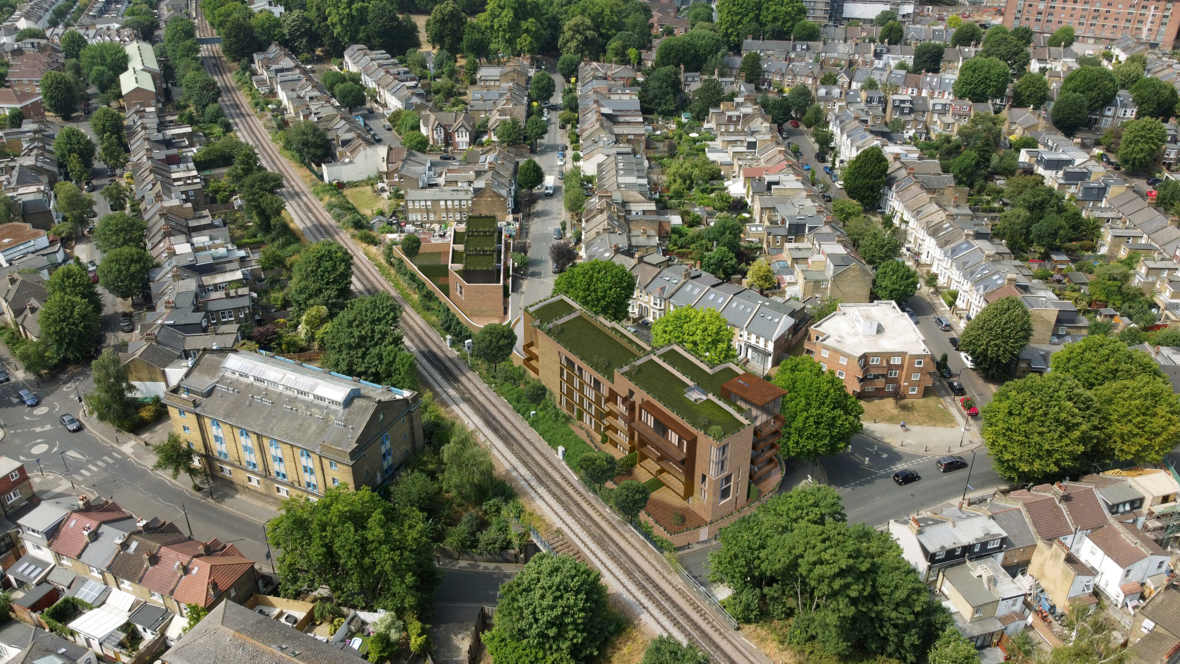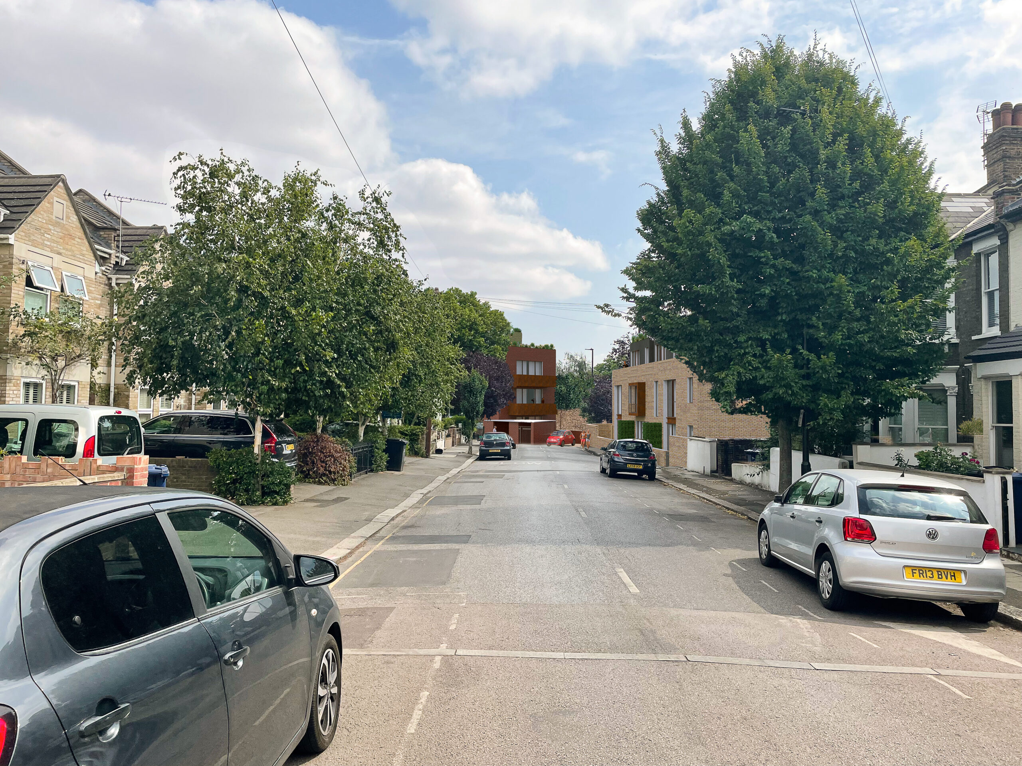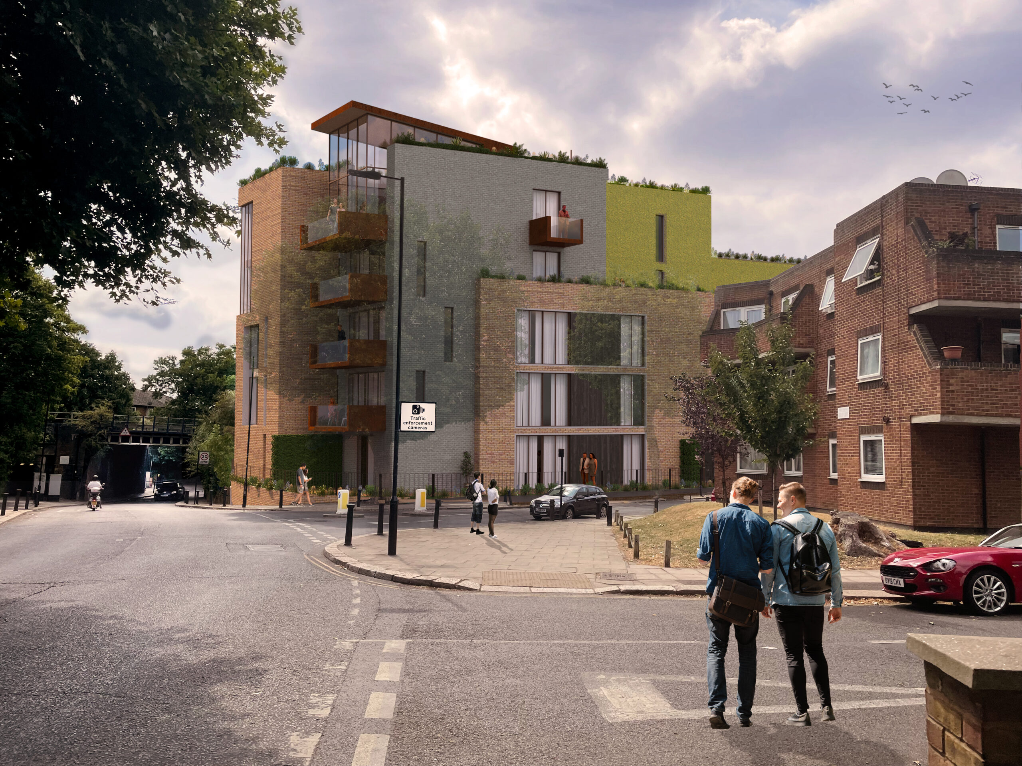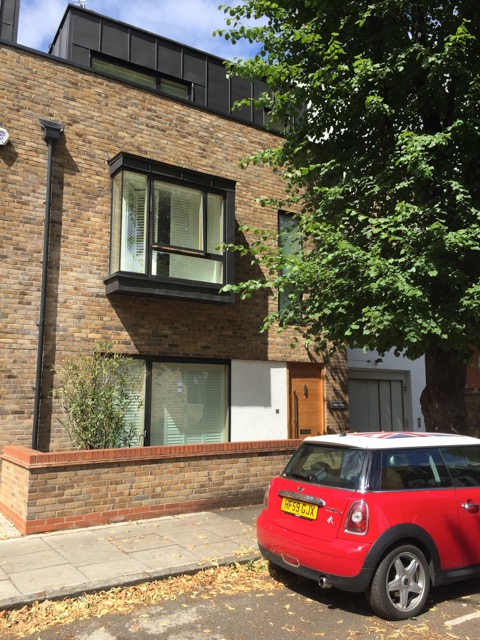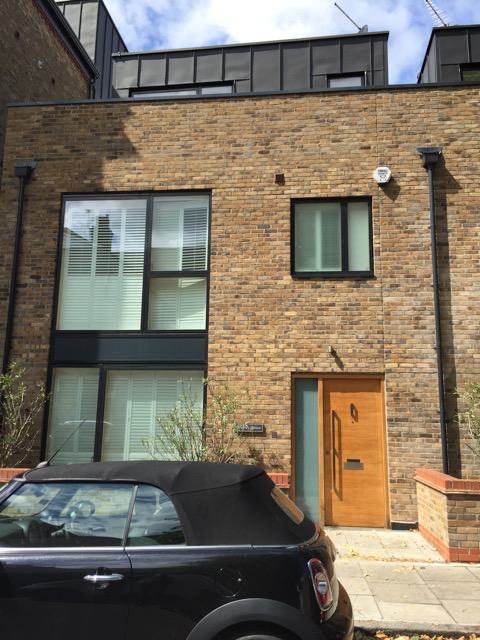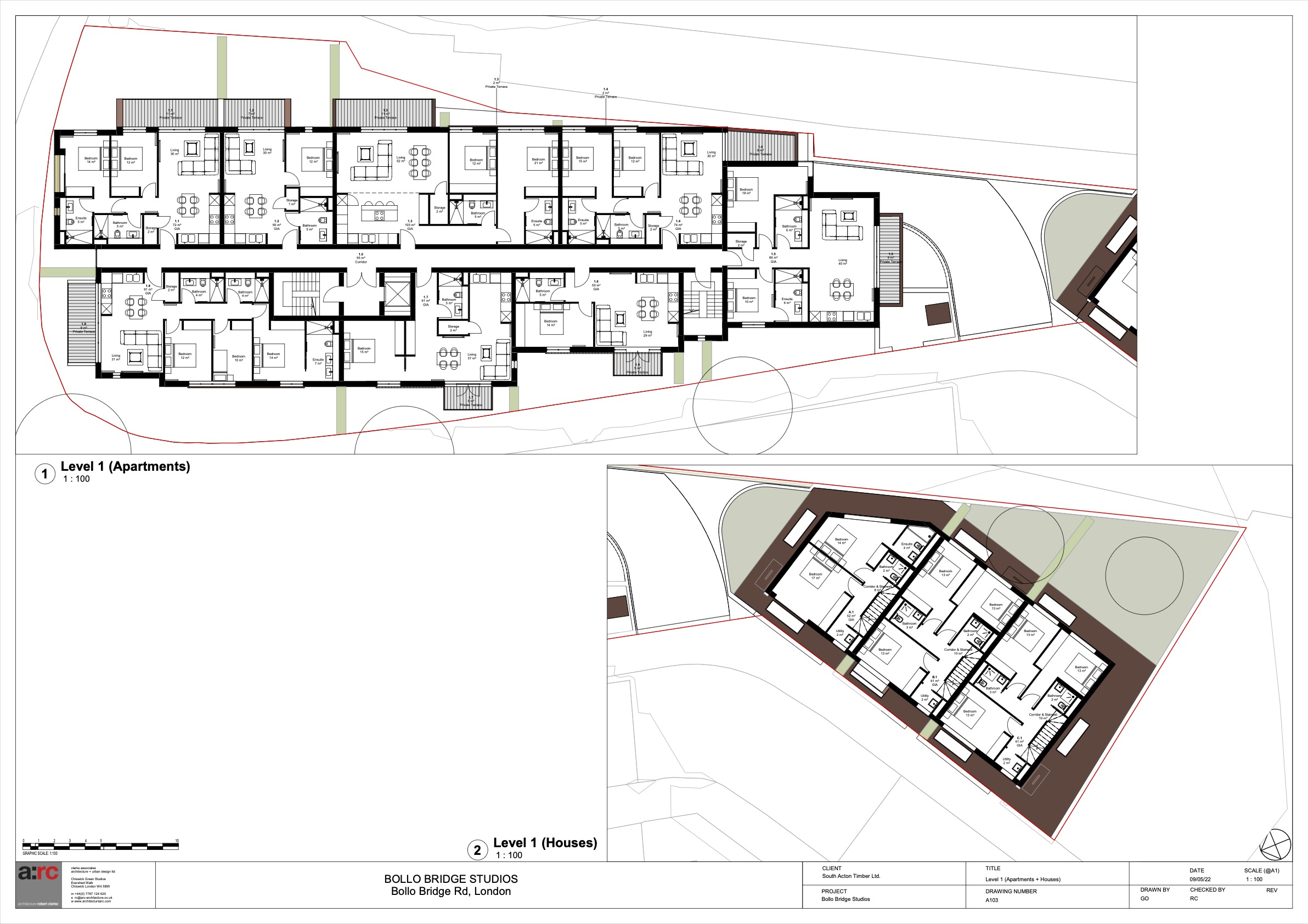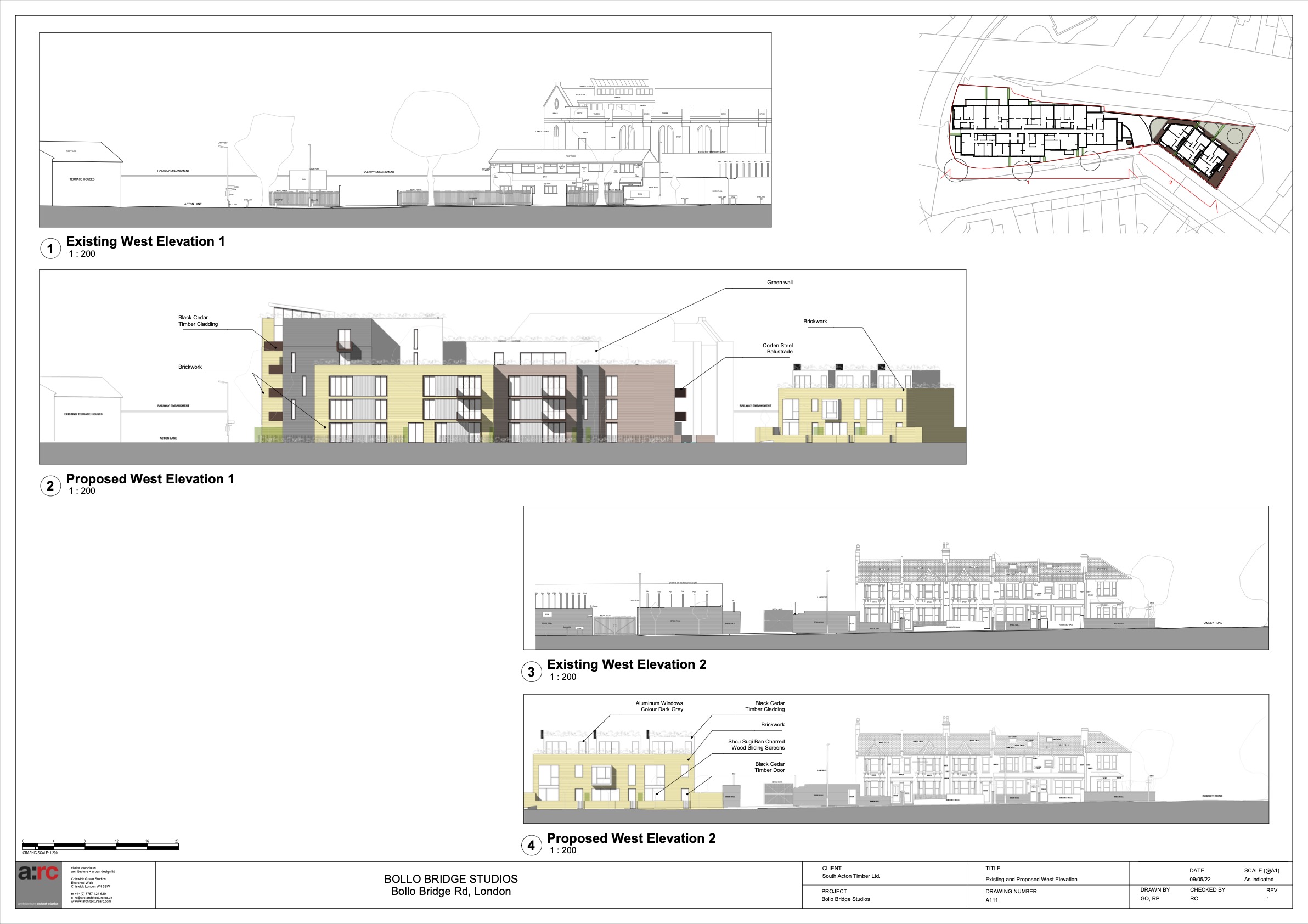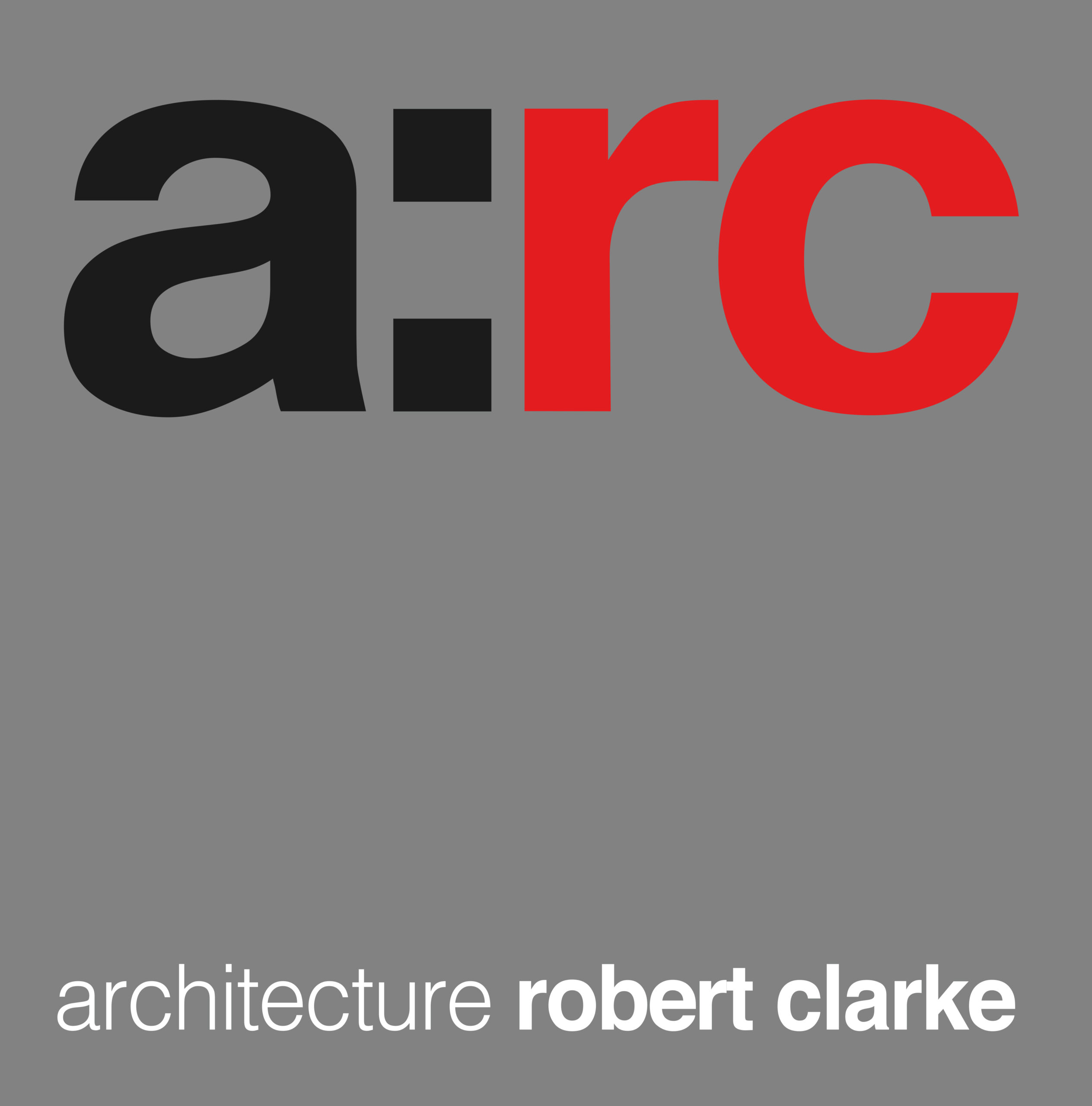BRIEF:
Redevelopment of Brownfield Land
DATE:
2018 – 2024
CLIENT:
Private Development Company
ROLE:
Architect
PLANNING PERMISSION OBTAINED
44 apartments and 3 terrace houses on a challenging urban site in West London.
The site is located at a ‘gateway’ constriction in Acton Lane with a London Overland line on the Southern boundary and typical London terrace houses to the North and West.
The design acts as a step down in scale from 6 storeys at the ‘gateway’ Eastern elevation to 3 storeys at the Western edge.
The form is further fragmented by material changes – stock brickwork and charred timber on the elevation and projecting and recessed balconies.
All of the apartments enjoy large balconies or roof terraces with solar panel pergolas.
