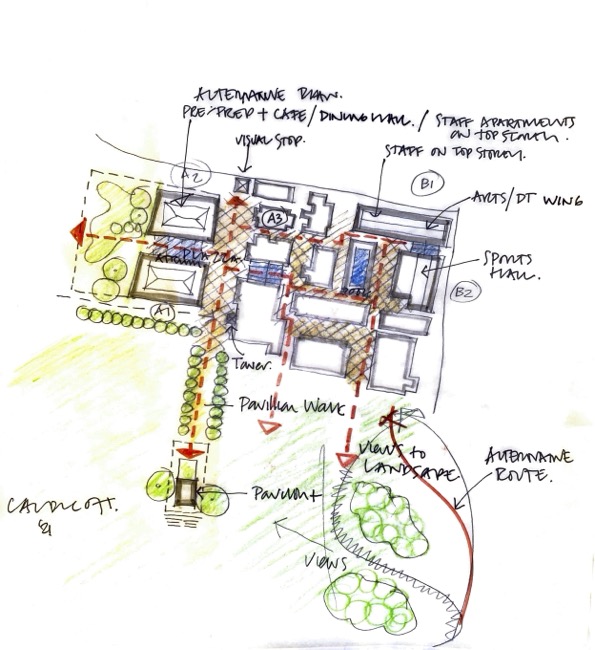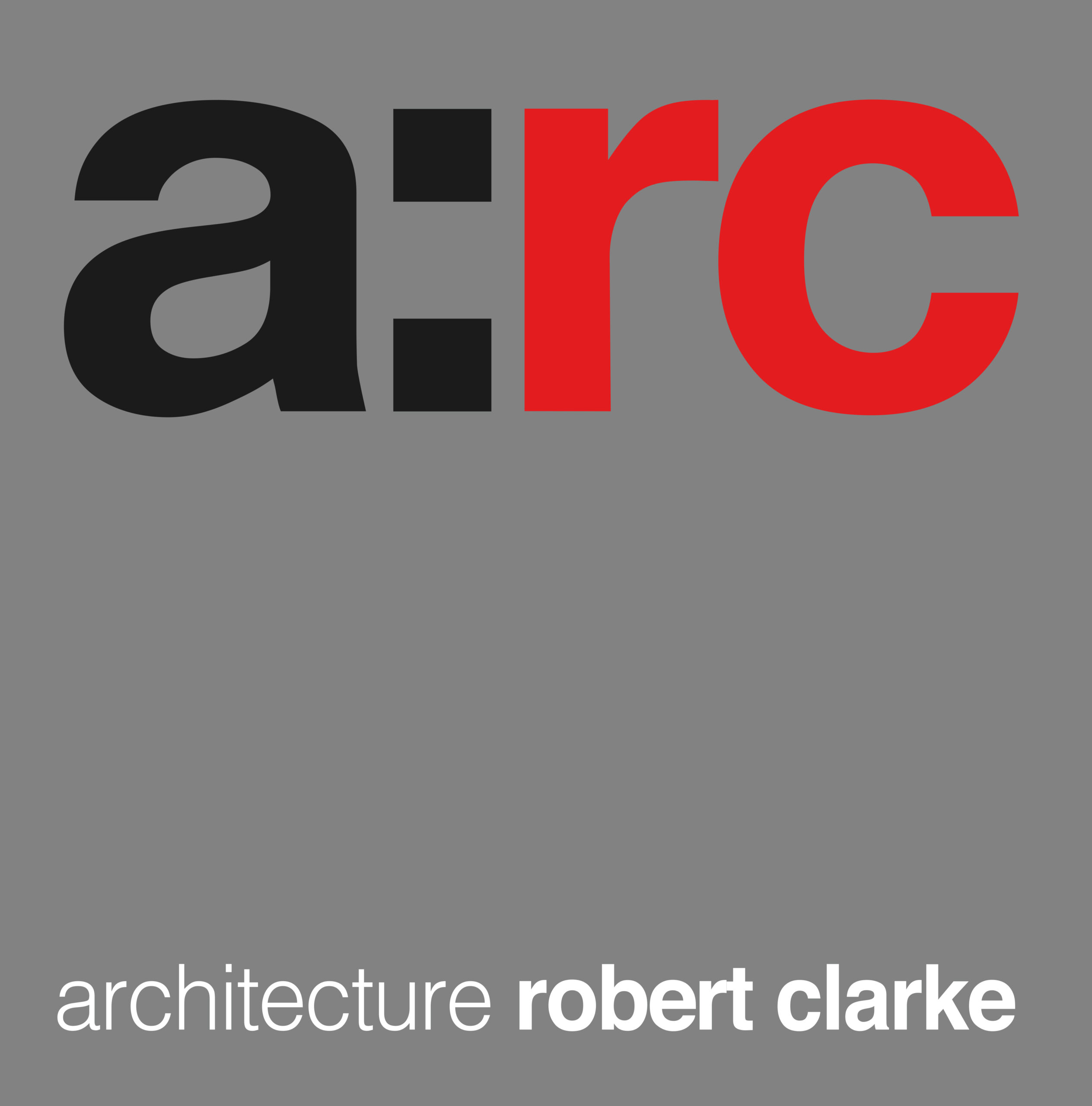BRIEF:
Create a Ten-Year Masterplan for Expansion and Modernisation
DATE:
2020 – 2024
CLIENT:
Caldicott Trust Ltd.
ROLE:
Masterplanner
We created a 10 year masterplan with a combination of new academic and sporting buildings allowing some existing buildings to be repurposed and improved . A key task was the rationalisation of vehicle and pedestrian circulation centred on the creation of courtyard places.The existing school is largely composed of Victorian and twentieth-century buildings of varying quality in 40 acres of Arcadian Buckinghamshire landscapeThe highly sensitive site is adjacent to Burnham Beeches and sits on the boundary of the greenbelt.The school has an excellent academic and sporting reputation.Our task was to sensitively insert new modern buildings into this context to improve the sense of place and widen the educational offer.As a consequence of the proximity to the greenbelt boundary the existing campus is very restricted in development potential.

