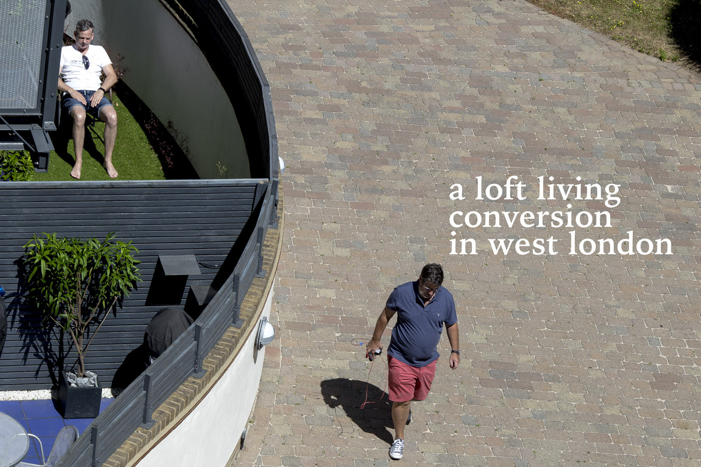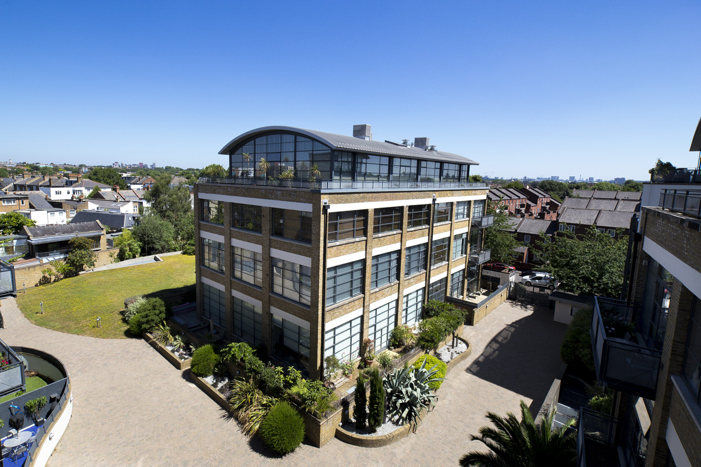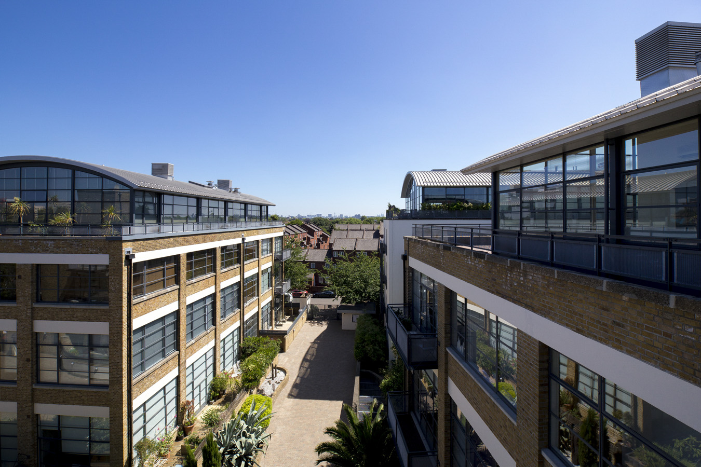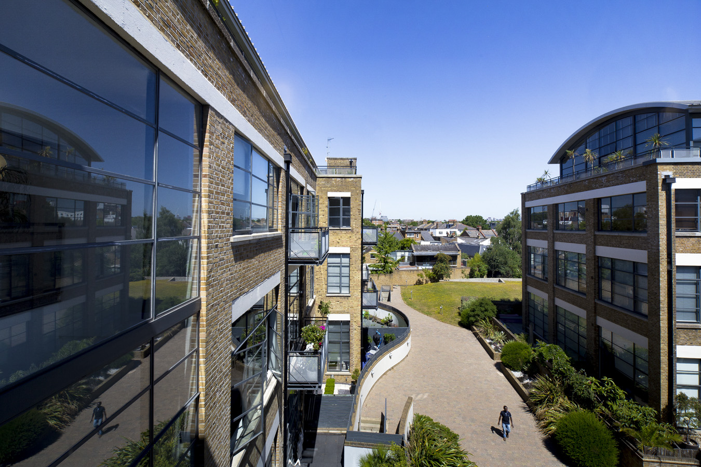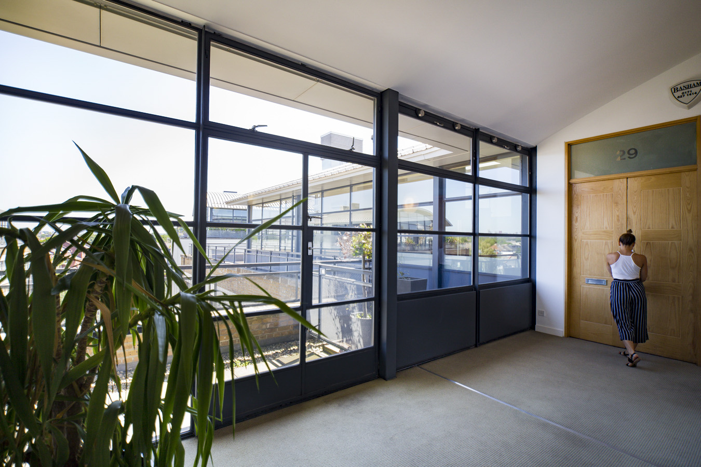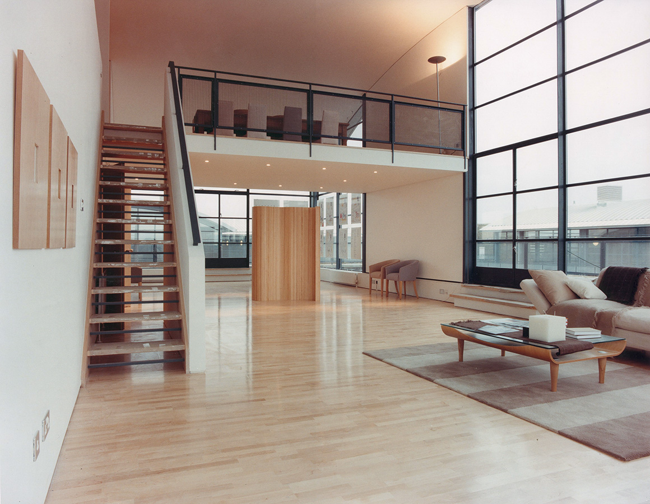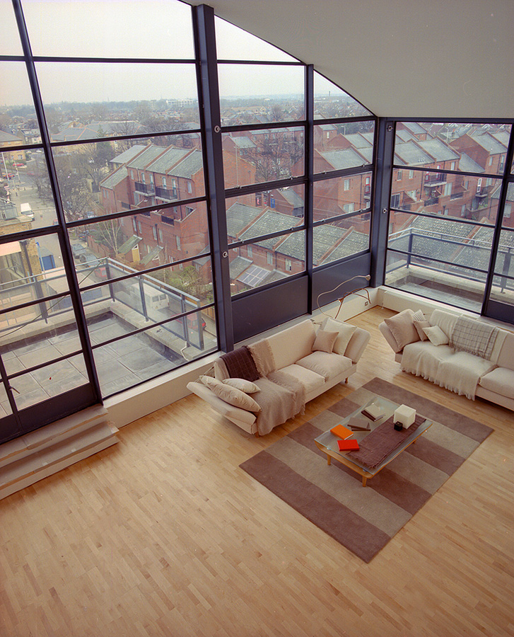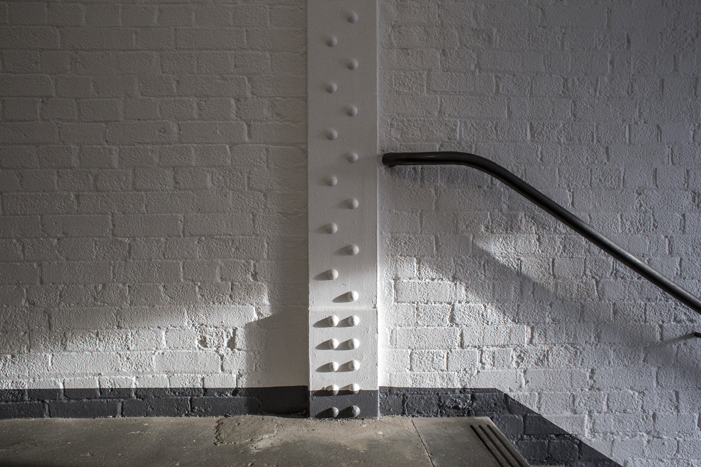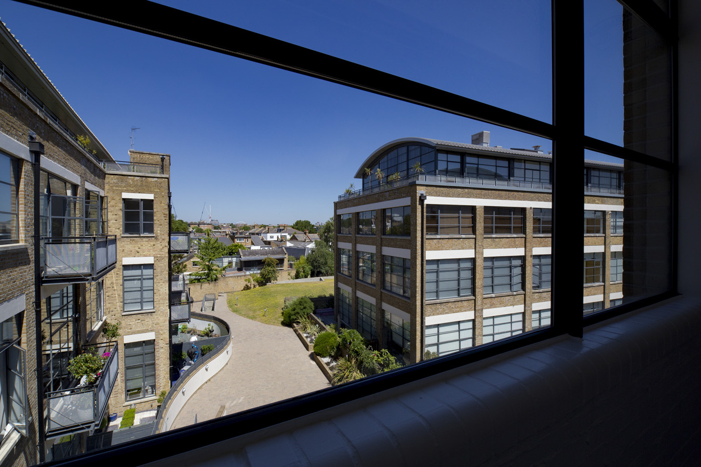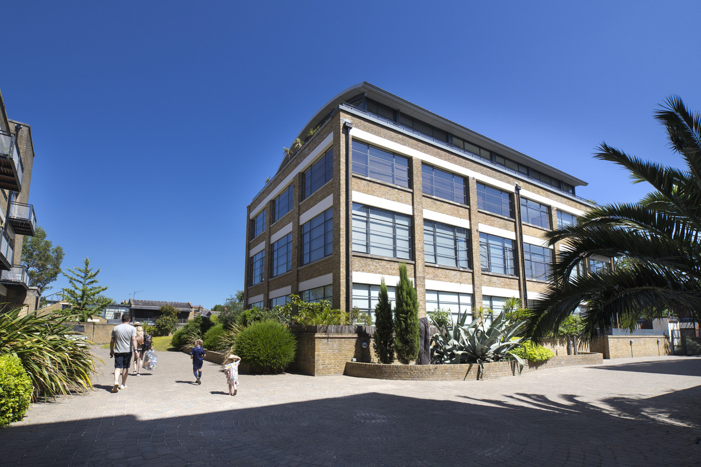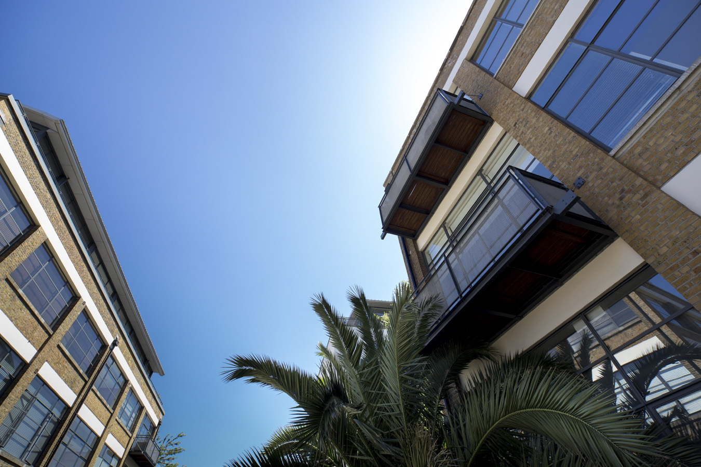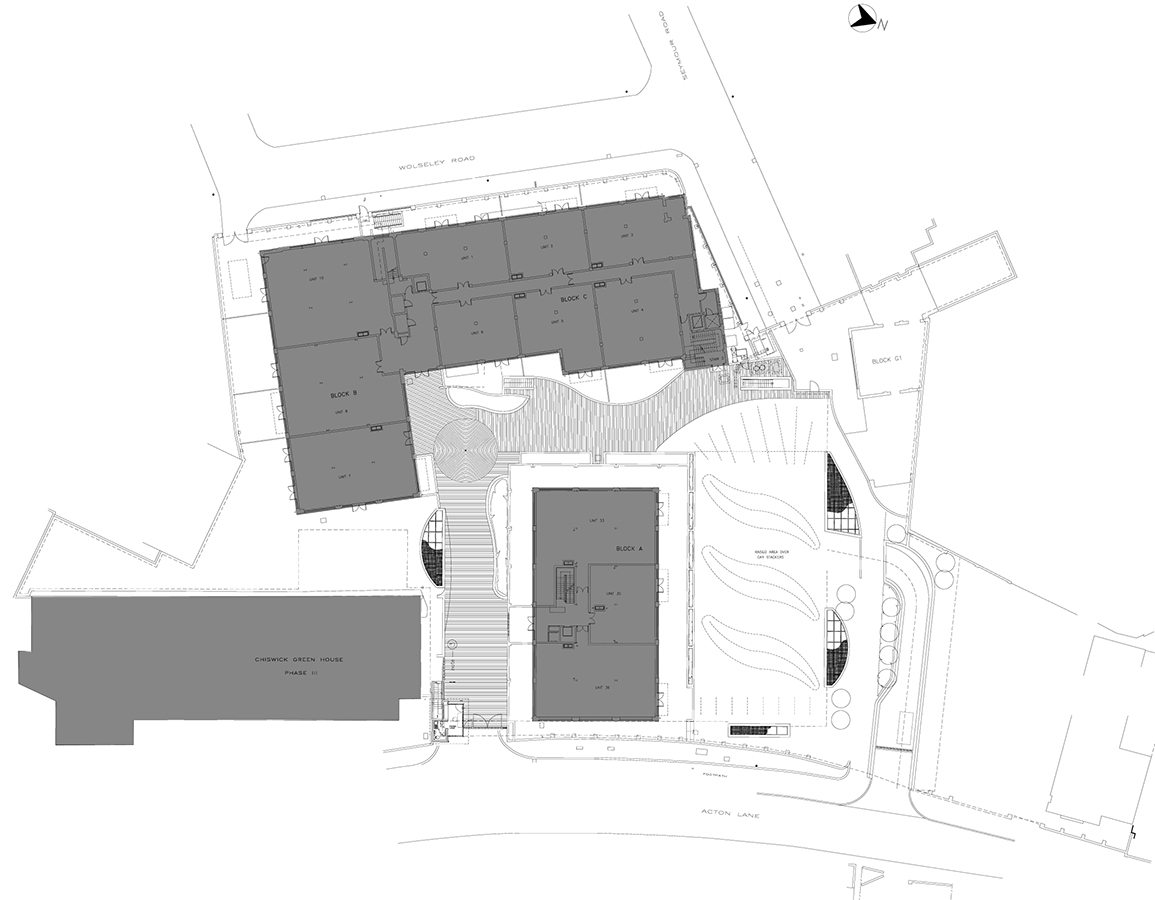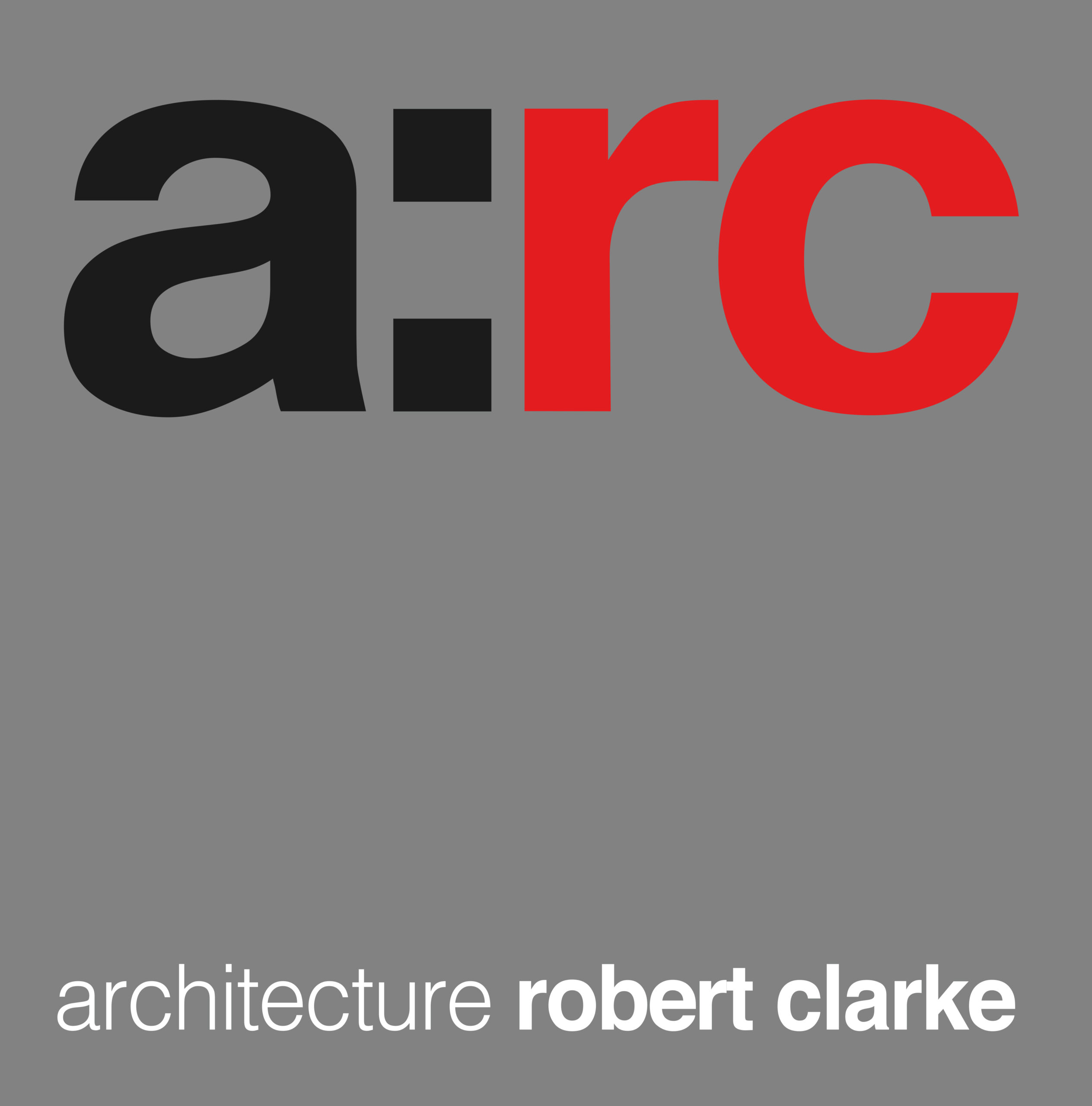BRIEF:
Residential development design
DATE:
1996 – 1998
CLIENT:
C. G. H. Ltd
ROLE:
Planning Application, Design and Construction Drawings and Specification
PLANNING PERMISSION OBTAINED
Conversion and extension of former Evershed and Vignoles military electronic components factory and office building in Chiswick, London, to create 100 apartments.
The original factory buildings date from 1930 and 1950 and were converted to loft apartments. Chiswick Green House is essentially a new building retaining only the structural frame with more affordable fully fitted out loft style apartments.
The project involved the creation of a new curved roof penthouse structure and an understructure car park for 100 cars.
The original buildings offered abundant natural light and generous ceiling heights. Robust architecture and desirable location sensitively modifies and adapts these buildings for residential use, taking maximum advantage of the open and green context and views.
The private underground car park allows the creation of pedestrian places at ground floor level.
The addition of the top floor penthouse apartments enhances visual appeal, while sensitively respecting the architecture of the original industrial buildings.
