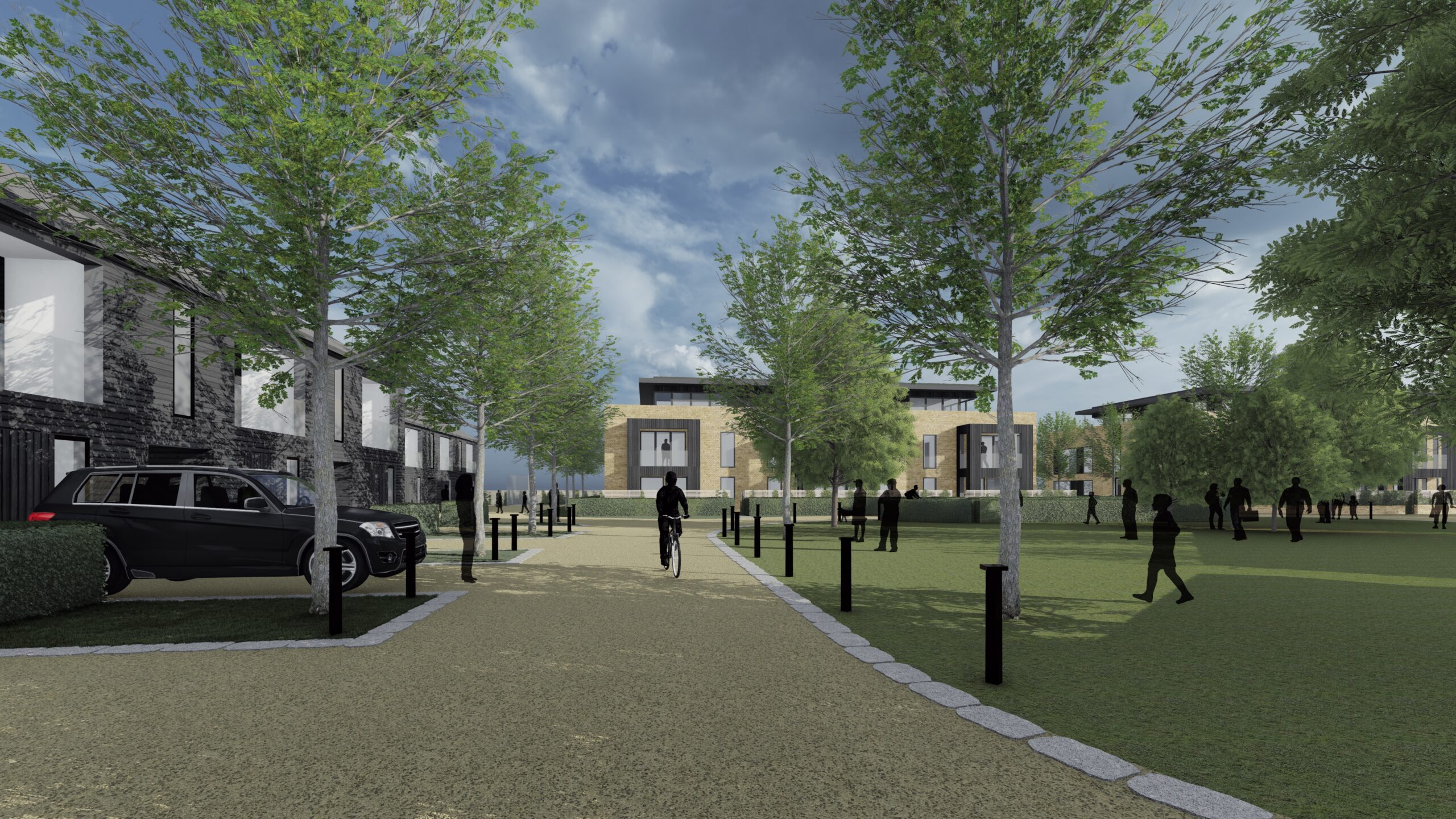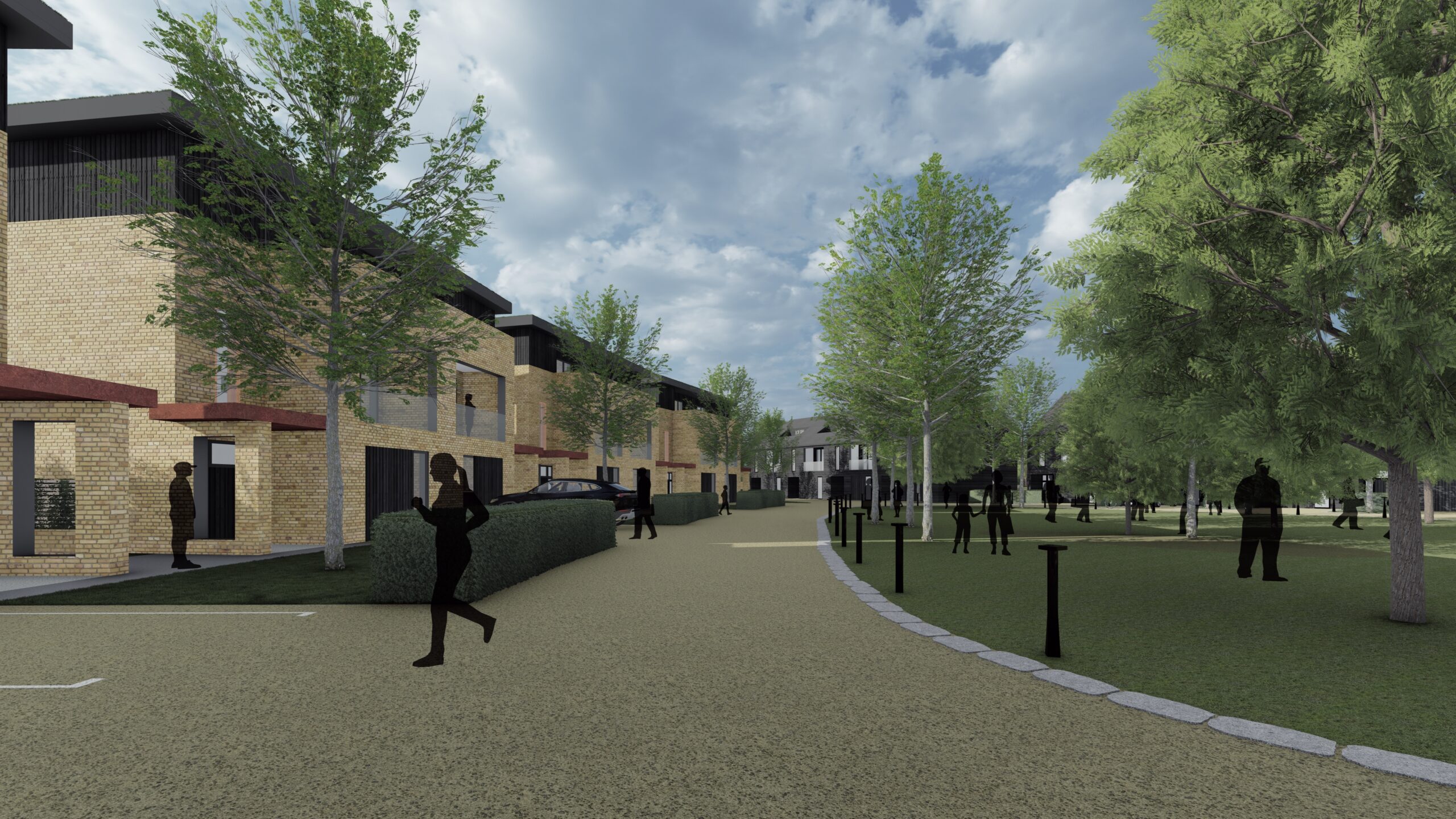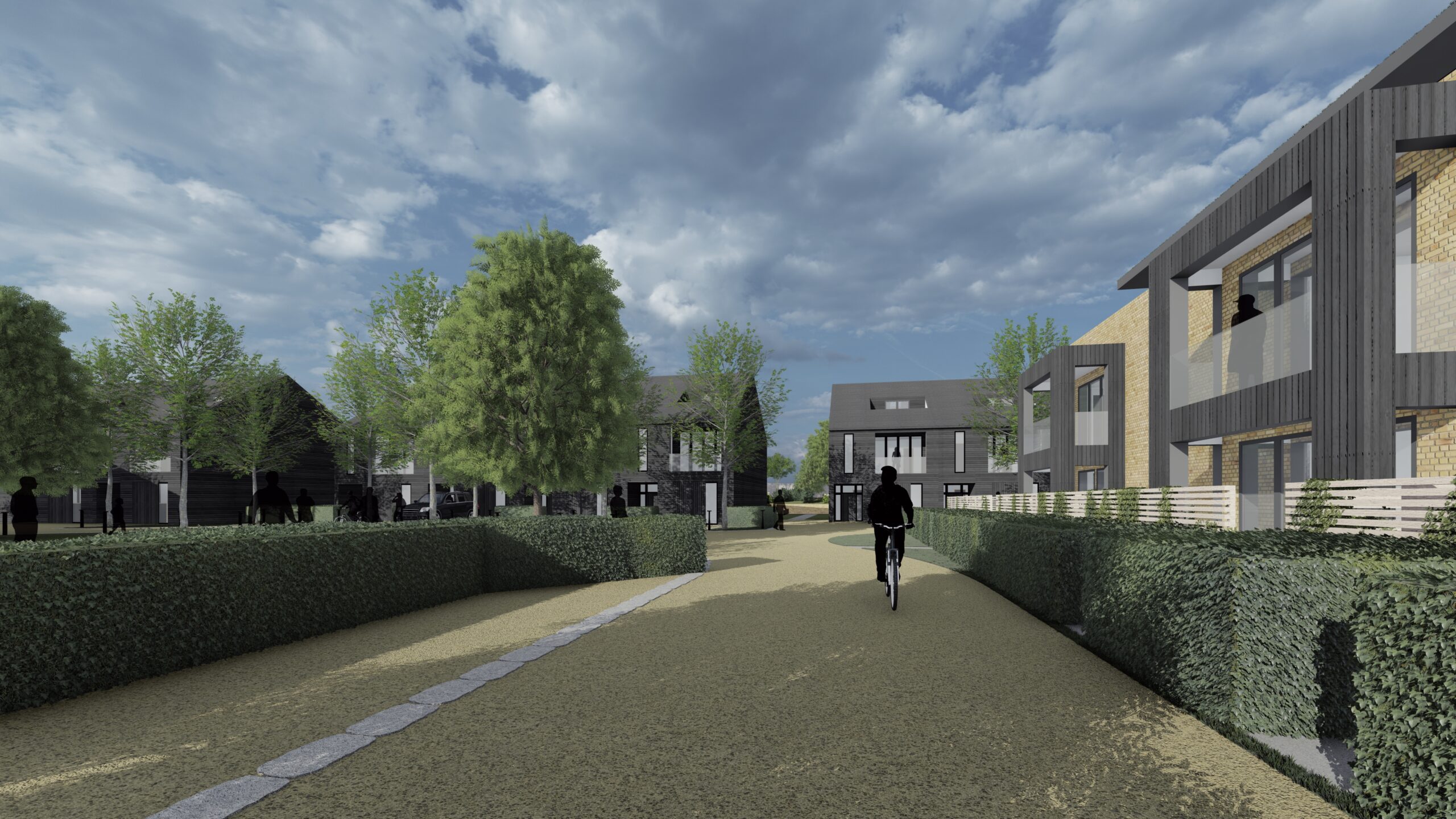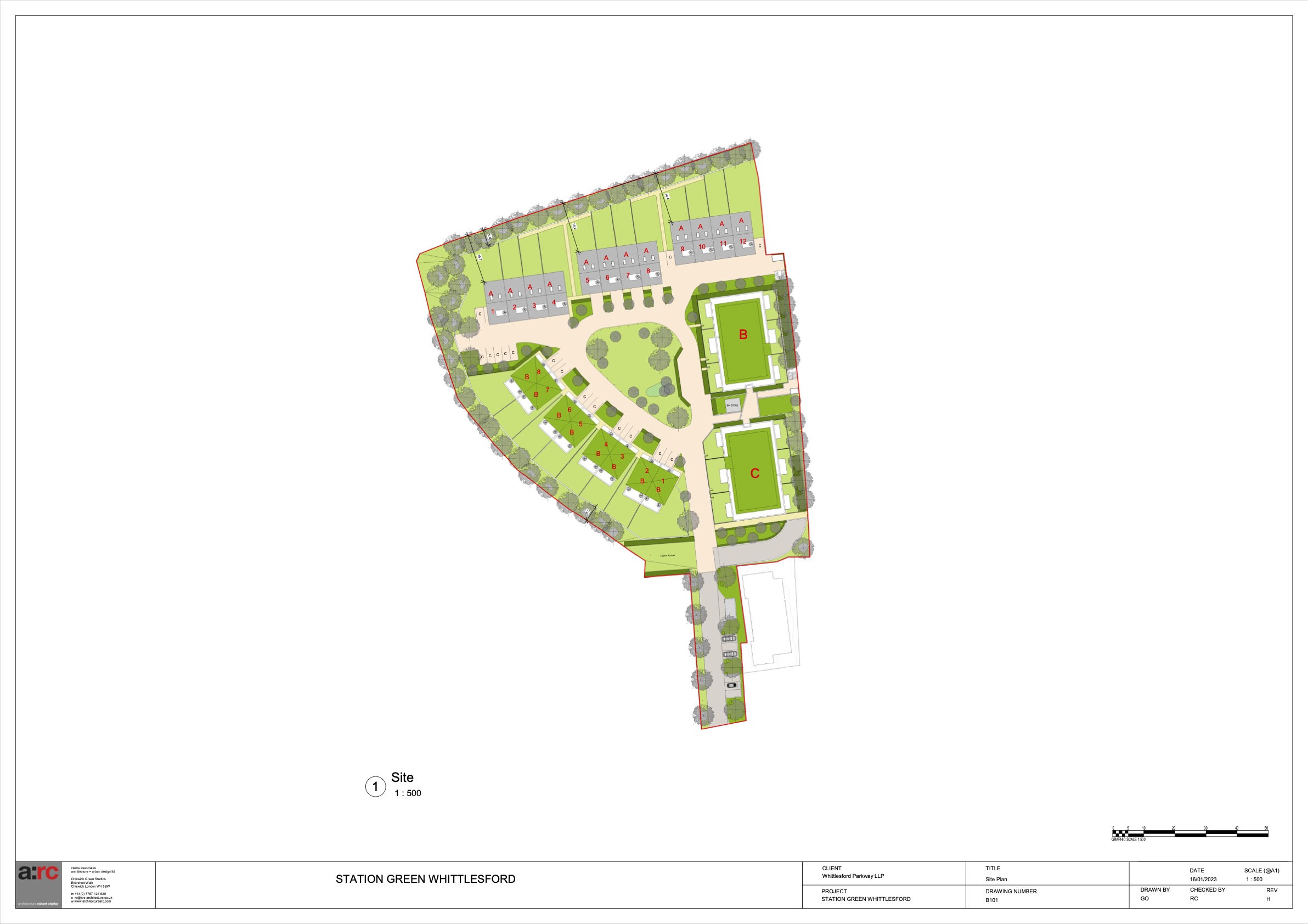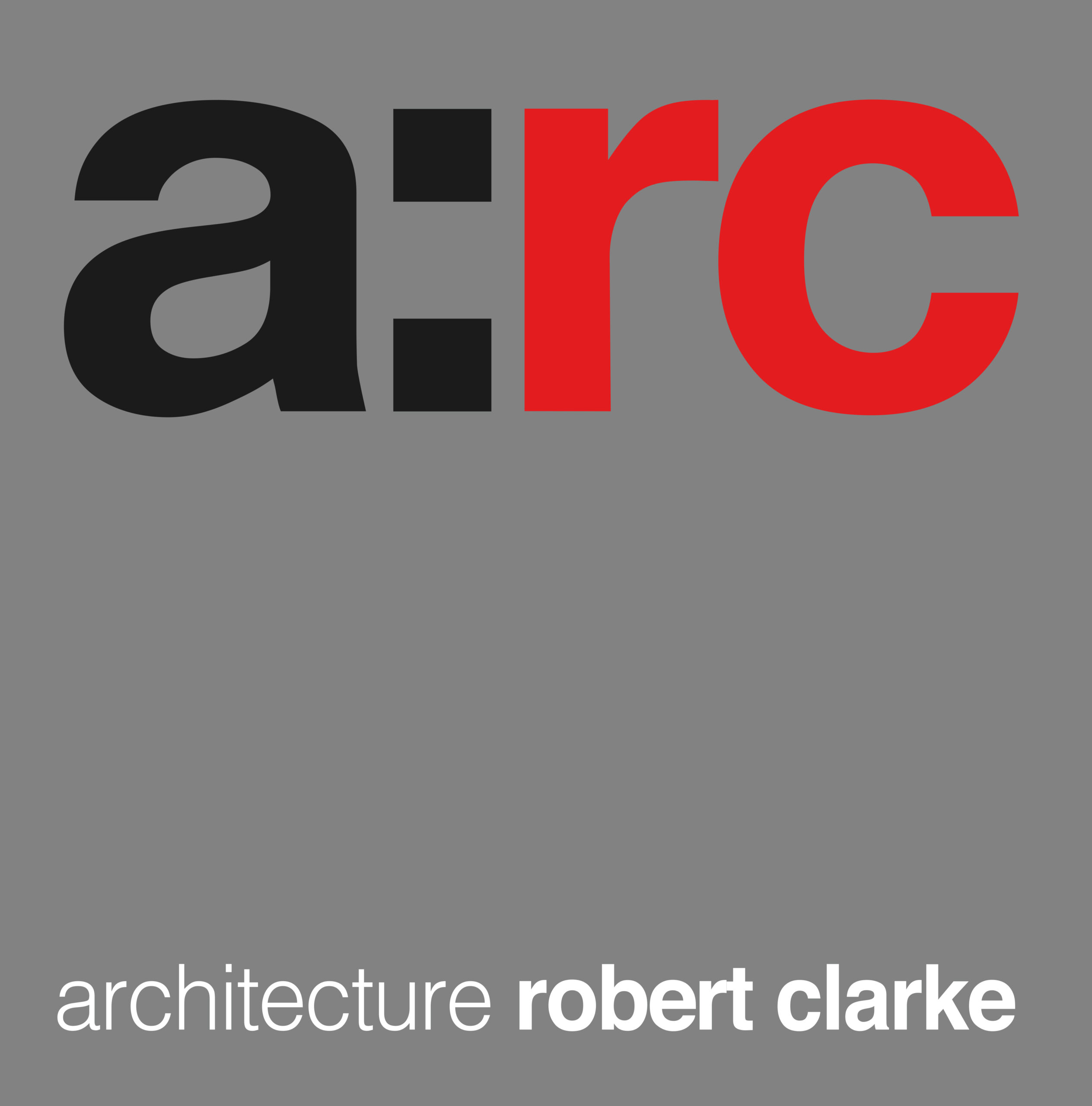BRIEF:
Regeneration of brownfield land around Whittlesford Station for residential development.
DATE:
2020 – 2024
CLIENT:
Whittlesford Parkway LLP
JURY:
Urban Design, Architect.
PLANNING PERMISSION OBTAINED
A mix of apartments and houses on a former waste transfer site adjacent to Whittlesford station.
Sustainable transport hub with fast train links to London and Cambridge.
The planning process to achieve permission involved extensive consultation and workshops with the local community.
The scheme design creates a new pedestrian priority soft landscape ‘village green’ as the central focus.
Streets are speed limited, shared surface, pedestrian and cycle priority.
The houses and apartment buildings are three storey in scale, built in a materials palette of local ‘Gault’ bricks and dark stained timber cladding. The apartment buildings use local barn forms as a reference point and the house typology refers to a contemporary interpretation of the Palladian Villa. Traditional forms and materials with crisp modern detailing.
All buildings have green sedum roofs which contribute to a net biodiversity gain.
There is integral parking with EV charge points and secure cycle storage.
