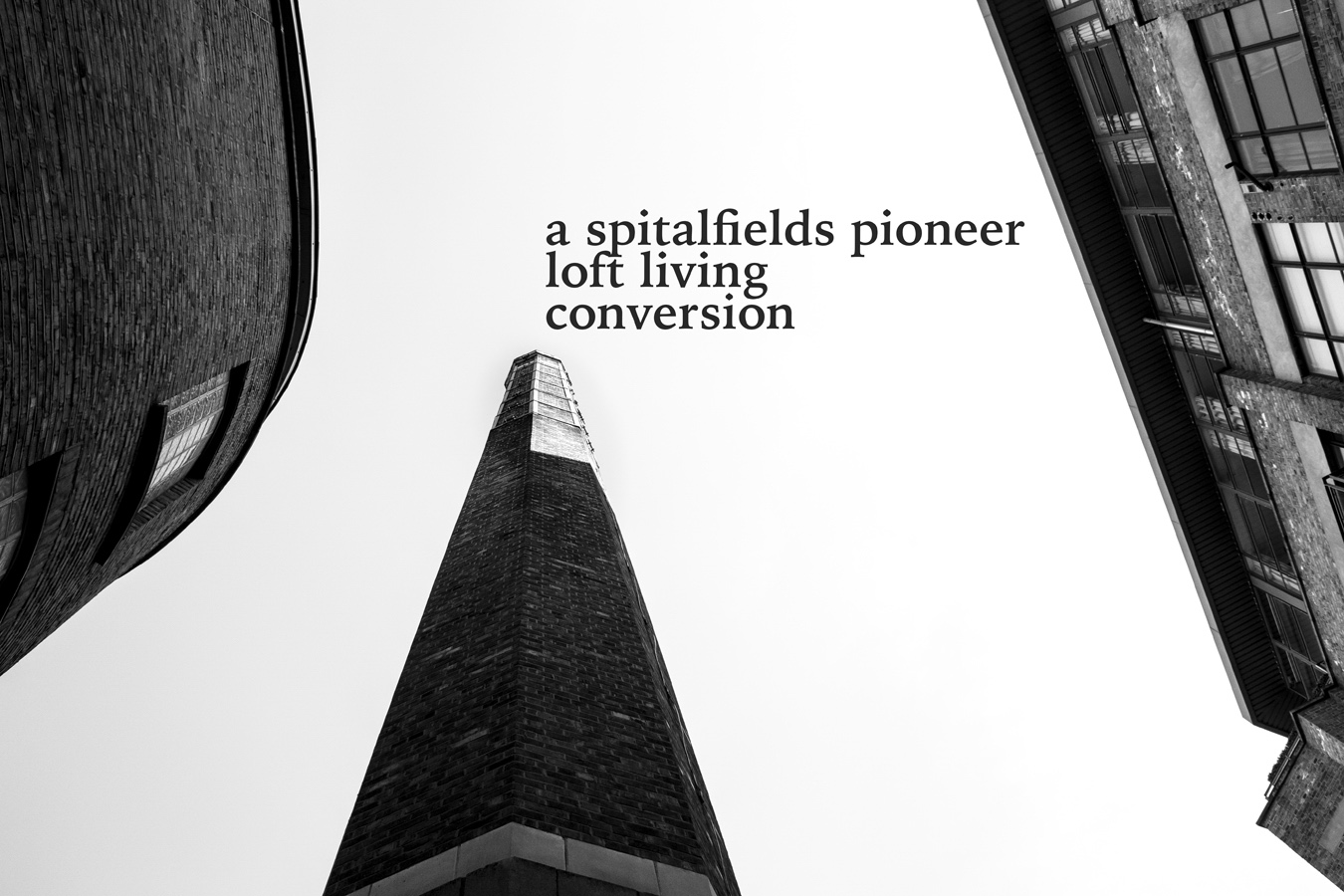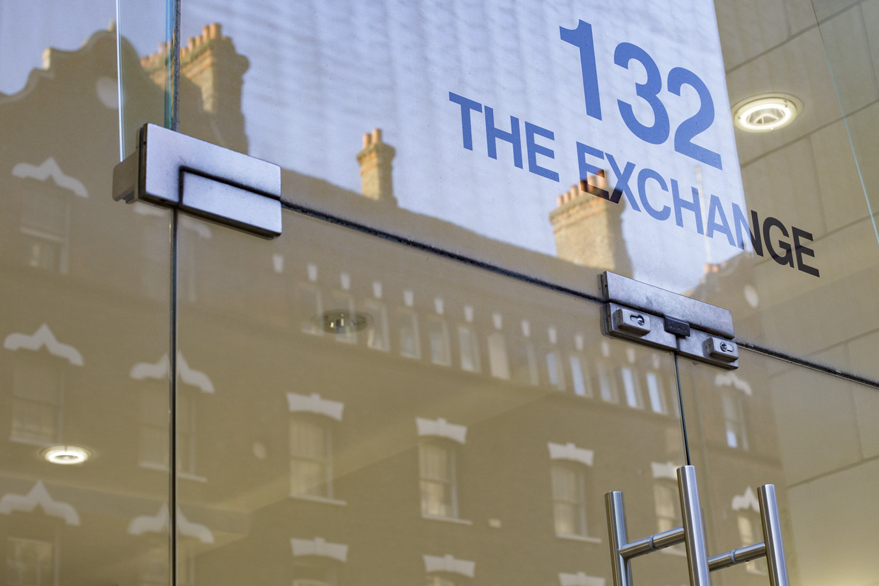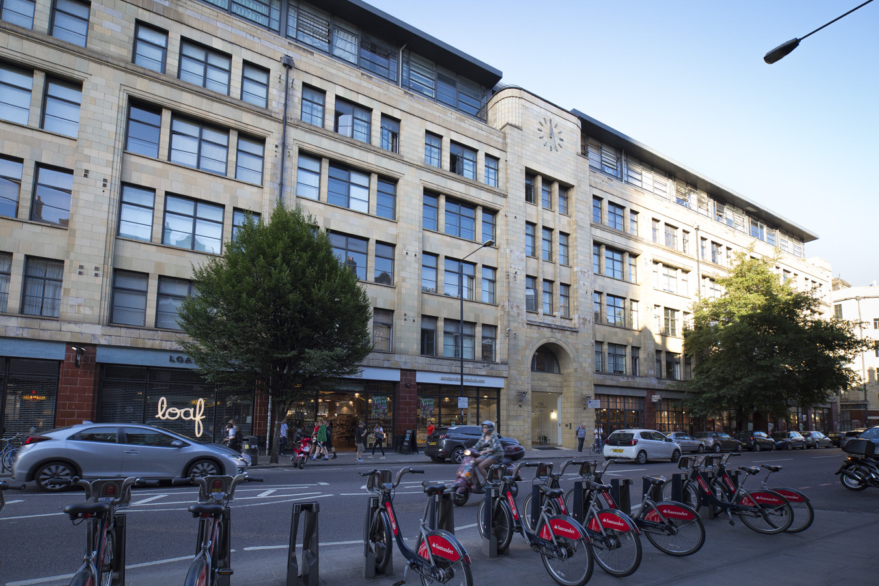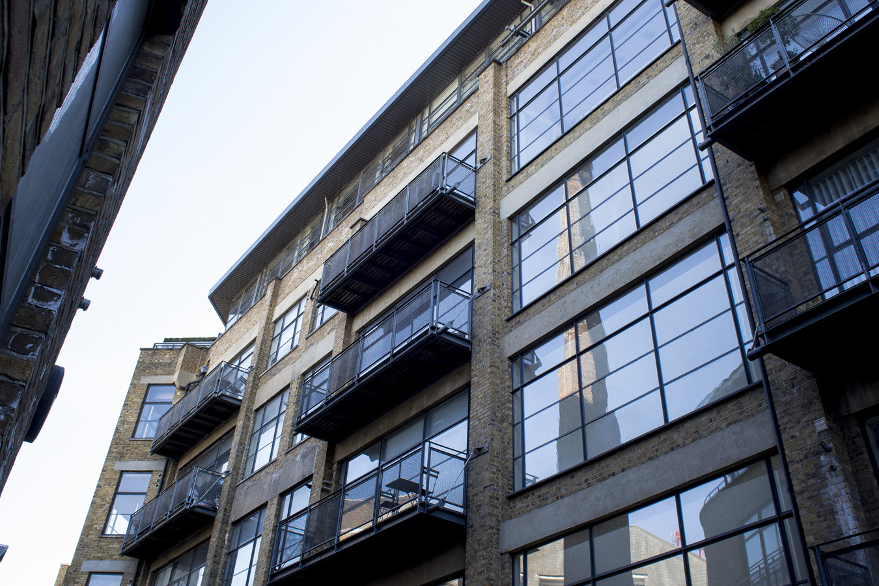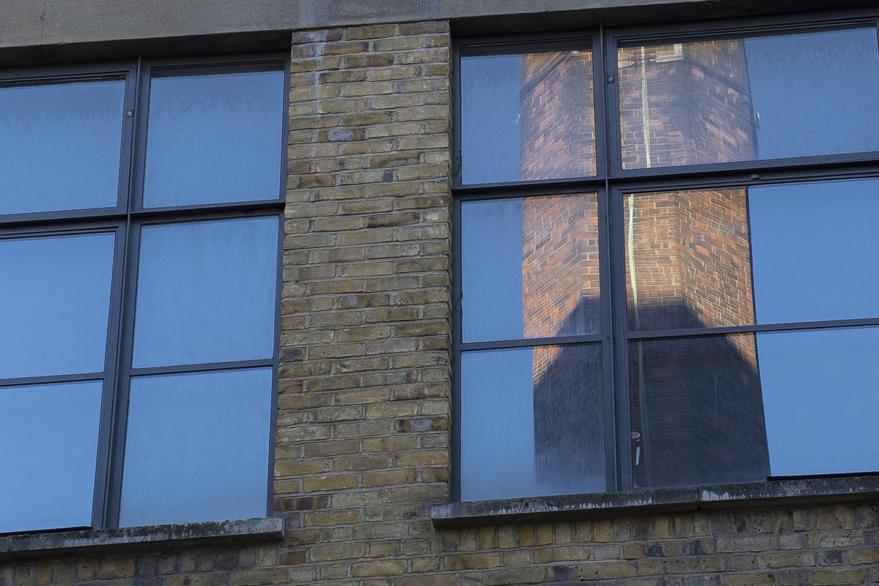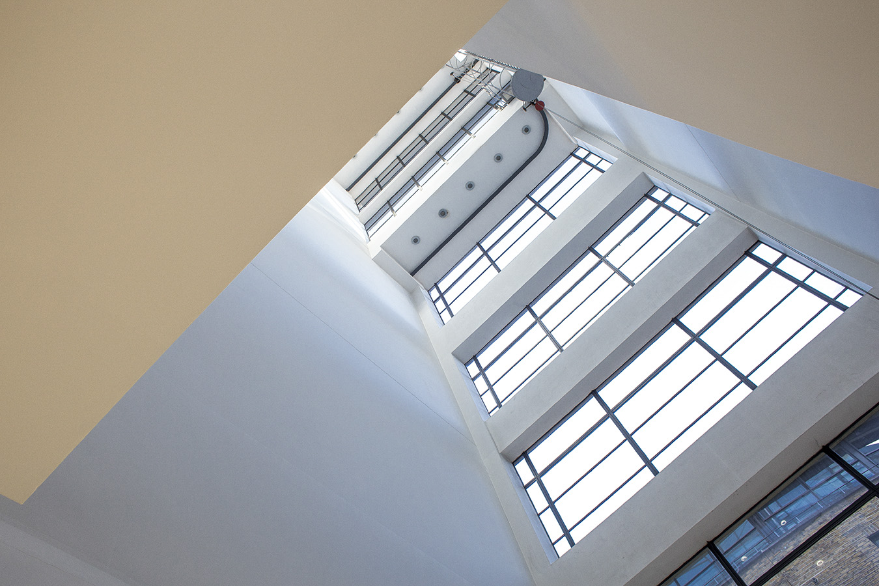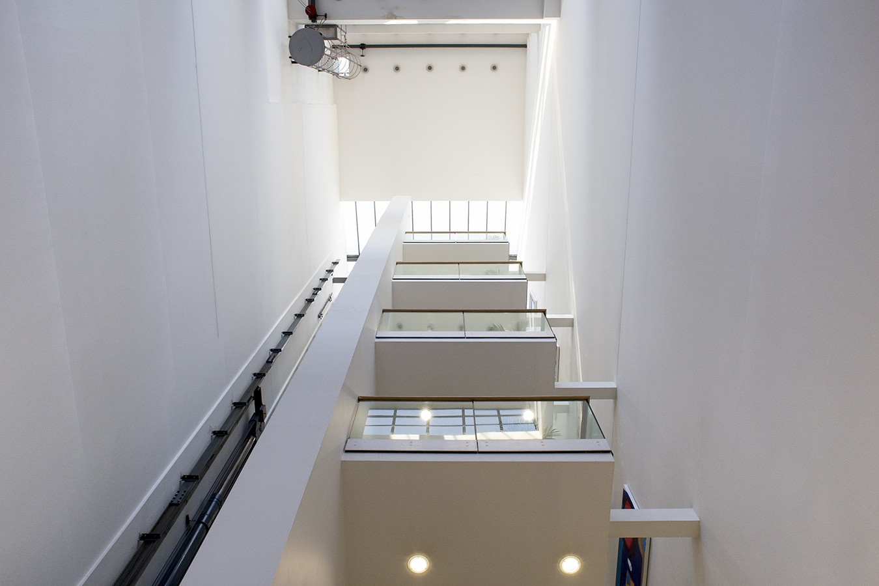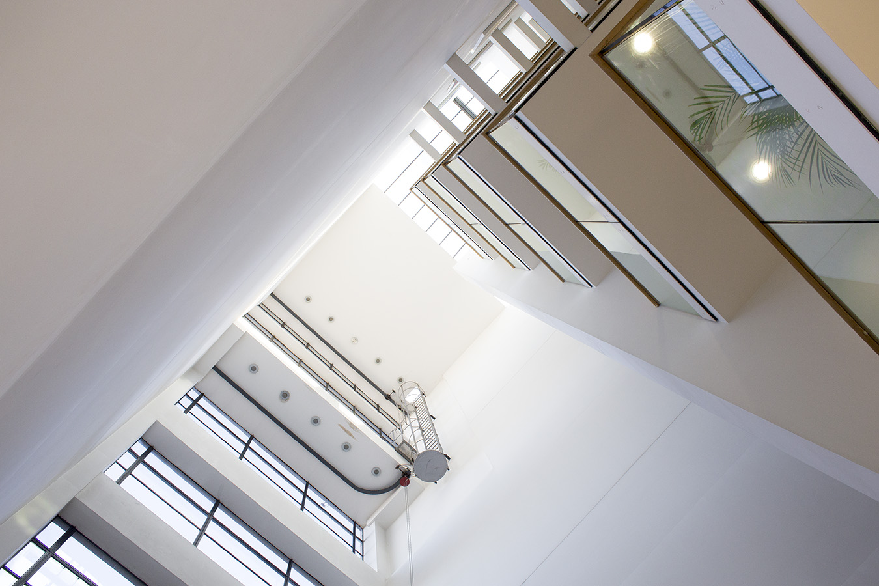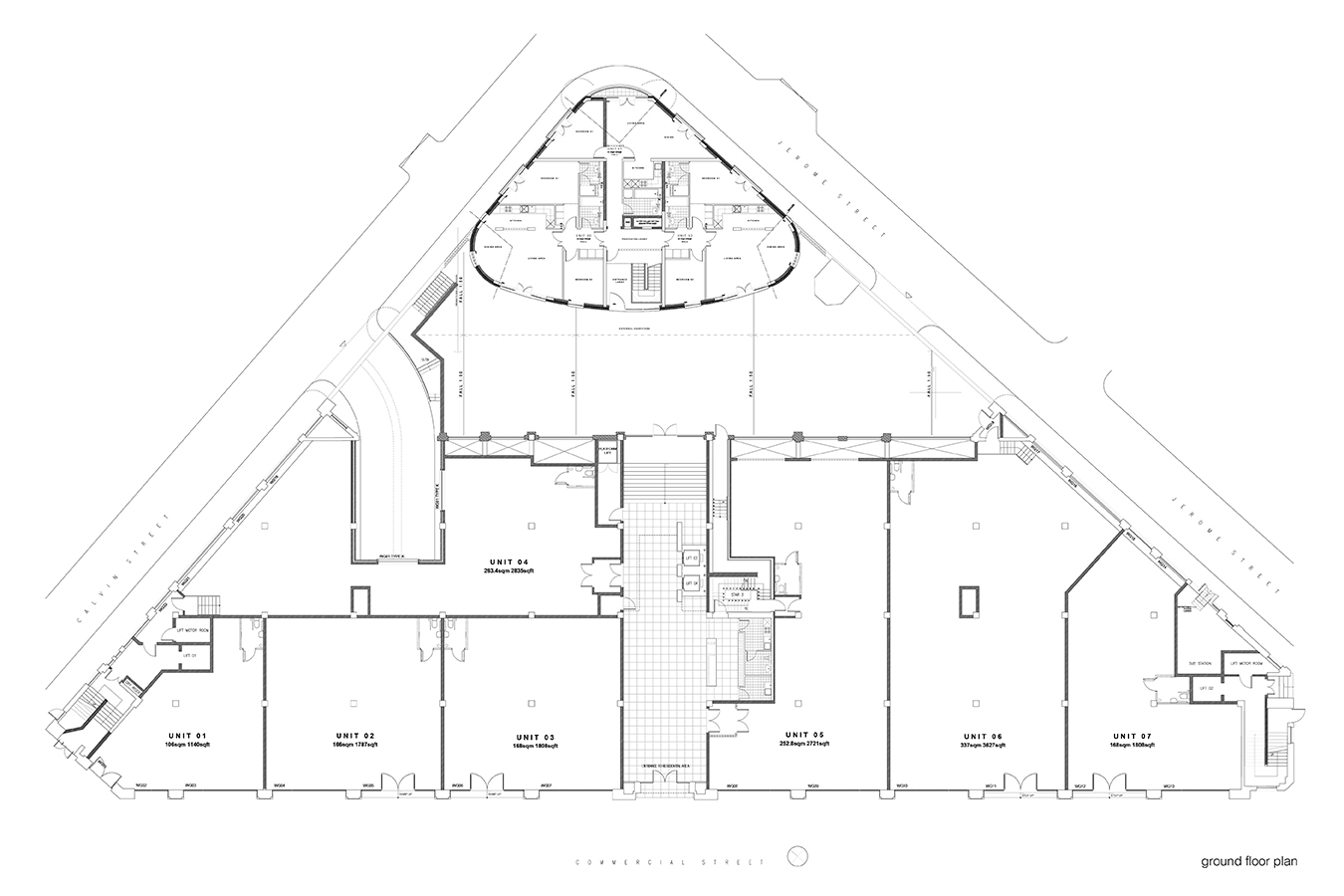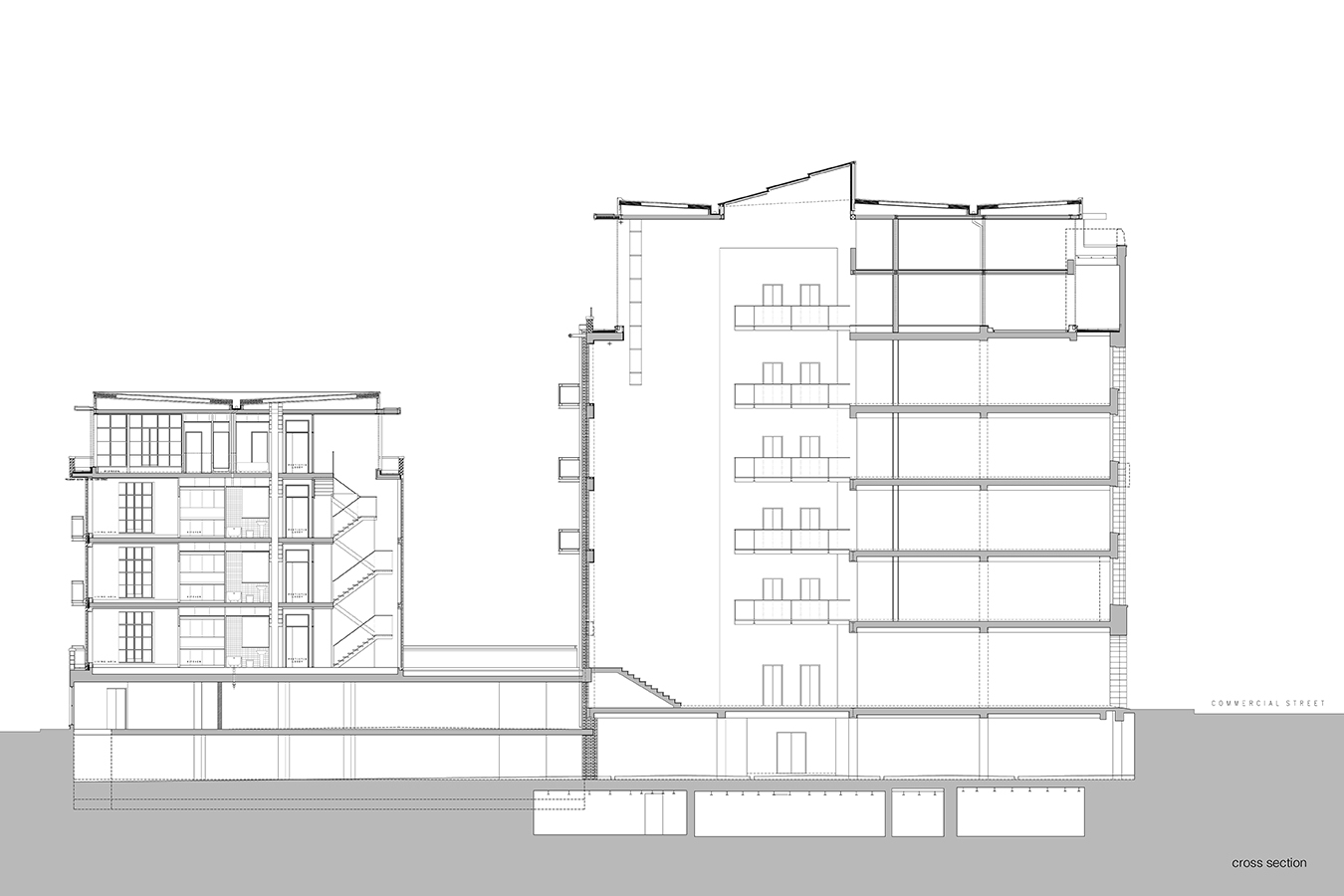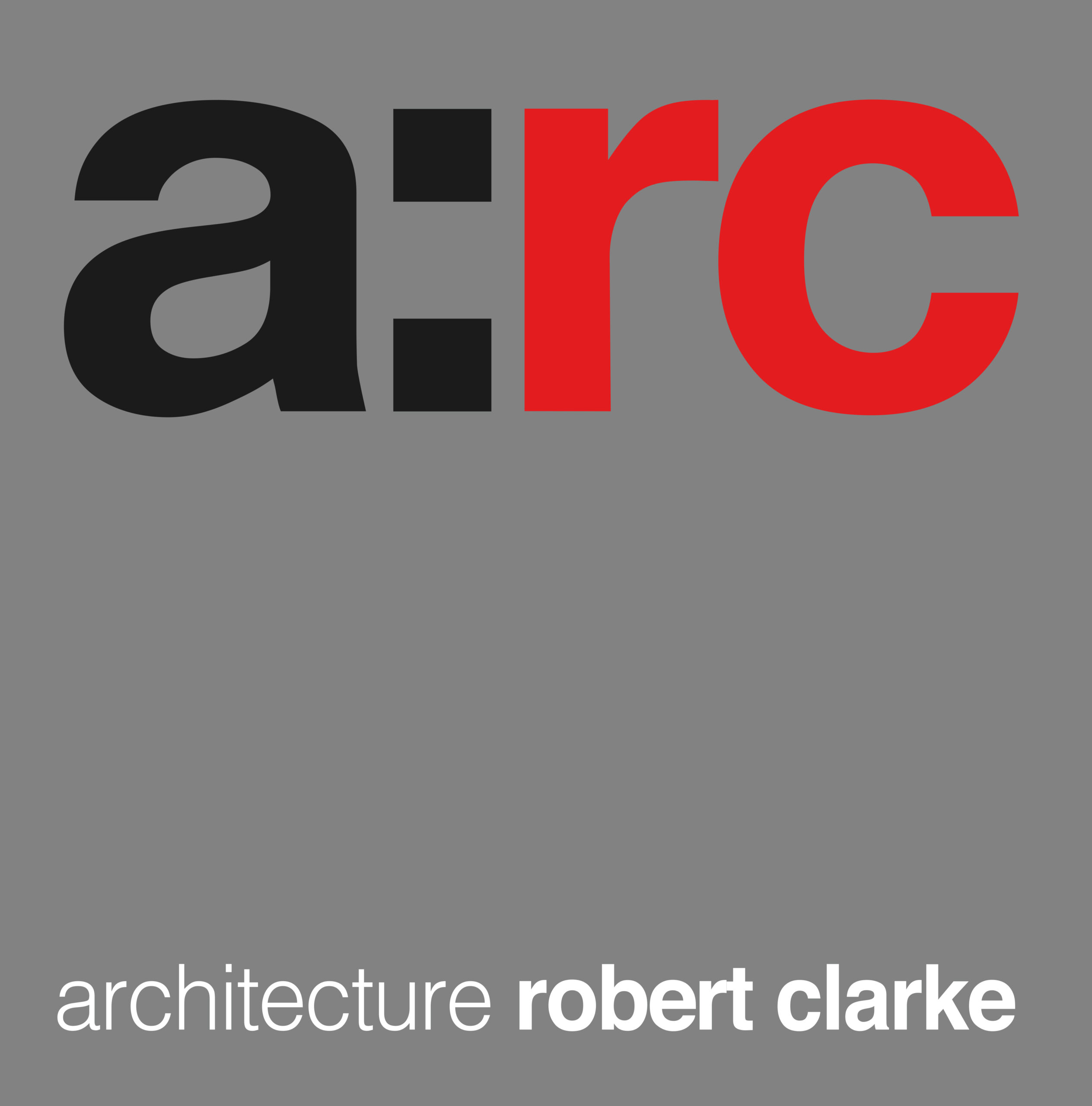BRIEF:
Masterplan Competition
DATE:
1996 – 1998
CLIENT:
Hampstead Homes Ltd
ROLE:
Planning Application, Design and Construction Drawings and Specification
PLANNING PERMISSION OBTAINED
The competition subject involved the urban regeneration of the Piazzale Roma to provide terminus facilities for traffic arriving from the Marco Polo airport and mainland Italy.
The submission proposed a long and short-term solution.
The long-term solution involved the construction of a new island, which would act as a terminus for rail traffic from the mainland and fast shuttles from the airport. From this point all travel in Venice is by boat or by foot. It was suggested that the land currently occupied by the train and bus station be re-zoned as residential, commercial and tourist uses, and that the funds generated by the development of the land should contribute to the cost of the new island.
The short-term solution established a clearly defined sequence of spaces which separated vehicles from pedestrians and provided a covered route with shelter from rain and sun from the autobus to the Vaporetti and therefore by boat to the grand canal.
A colonnade with new buildings on the canal creates a contained, yet dynamic new urban space.
The colonnade structures are stone clad vertical fins with steel and aluminium aerofoil canopies. The buildings on the canal continue the theme of the colonnade but create a contained transparent volume in the form of a ticket office and airport terminal which allows views through to the canal. Pedestrians are drawn through a small Piazza with a café and bar located by the canal.
